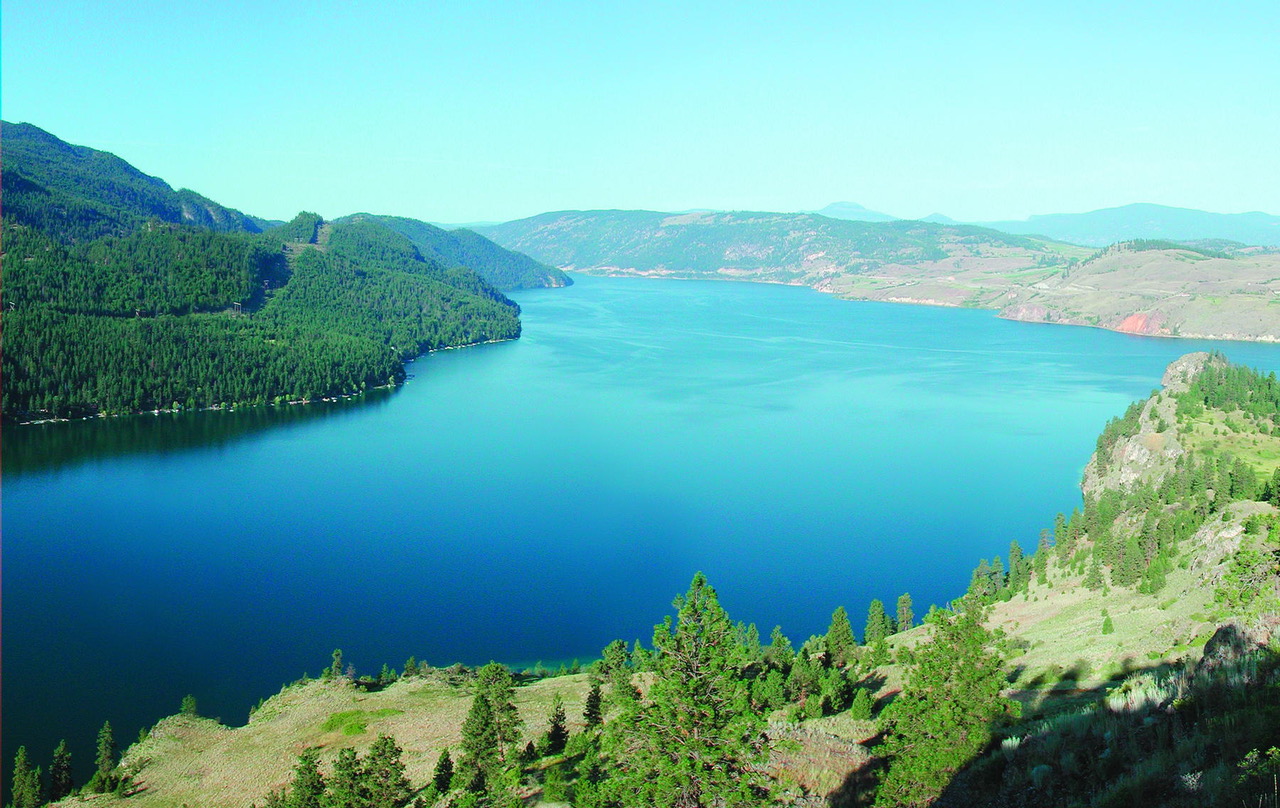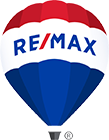Our Featured Listings
-
OPEN HOUSE: 204 Vineyard Way Bella Vista: Okanagan Shuswap Real Estate Listing: MLS®# 10371226
204 Vineyard Way Vernon V1H 1Z7 OPEN HOUSE: Jan 25, 202611:00 AM - 12:30 PM PSTOpen House on Sunday, January 25, 2026 11:00AM - 12:30PM$639,000Single Family- Status:
- Active
- MLS® Num:
- 10371226
- Bedrooms:
- 2
- Bathrooms:
- 2
- Floor Area:
- 1,259 sq. ft.117 m2
Location is everything, and this home delivers. Set in the desirable Rise community, this top-floor residence of a 4 plex is positioned at the end of a quiet no-through road, offering exceptional privacy and expansive panoramic views across the orchards, valley, and Okanagan Lake. The level entry home welcomes you with a generous entryway and a light-filled, open-concept layout. Vaulted ceilings, crisp white cabinetry, and stainless steel appliances create a bright, modern feel, while thoughtful storage throughout keeps the space both functional and refined. South-facing windows frame breathtaking views and flood the home with natural light. Step outside to the covered patio, the perfect spot for morning coffee or a glass of wine after a round at The Rise Golf Course. The floor plan offers one-level living, featuring a shared full bathroom for the secondary bedroom and a private primary suite complete with a walk-through closet and ensuite. Direct garage access adds everyday convenience, making grocery runs effortless. Outdoor enthusiasts will love the easy access to the Gray Canal trail just below the home, ideal for daily walks with your furry friends. Located approximately 5 minutes to both Okanagan Lake and the Edge Restaurant and only 40 minutes to Kelowna International Airport, this home offers the perfect balance of serenity and accessibility. Whether embracing a four-season Okanagan lifestyle or seeking a lock-and-leave retreat, this Rise property is exceptional. For a private viewing, call RE/MAX Vernon Salt Fowler today at 250-549-7258 and “Just Add Salt”! More detailsListed by RE/MAX Vernon Salt Fowler- Salt Fowler
- RE/MAX Vernon Salt Fowler
- 250.549.7258
- webinfo@saltfowler.com
Data was last updated January 21, 2026 at 11:45 PM (UTC)
REALTOR®, REALTORS®, and the REALTOR® logo are certification marks that are owned by REALTOR®
Canada Inc. and licensed exclusively to The Canadian Real Estate Association (CREA). These
certification marks identify real estate professionals who are members of CREA and who
must abide by CREA’s By‐Laws, Rules, and the REALTOR® Code. The MLS® trademark and the
MLS® logo are owned by CREA and identify the quality of services provided by real estate
professionals who are members of CREA.
The information contained on this site is based in whole or in part on information that is provided by
members of The Canadian Real Estate Association, who are responsible for its accuracy.
CREA reproduces and distributes this information as a service for its members and assumes
no responsibility for its accuracy.
Website is operated by a brokerage or salesperson who is a member of The Canadian Real Estate Association.
The listing content on this website is protected by copyright and
other laws, and is intended solely for the private, non‐commercial use by individuals. Any
other reproduction, distribution or use of the content, in whole or in part, is specifically
forbidden. The prohibited uses include commercial use, “screen scraping”, “database
scraping”, and any other activity intended to collect, store, reorganize or manipulate data on
the pages produced by or displayed on this website.
Back to Vernon real estate











