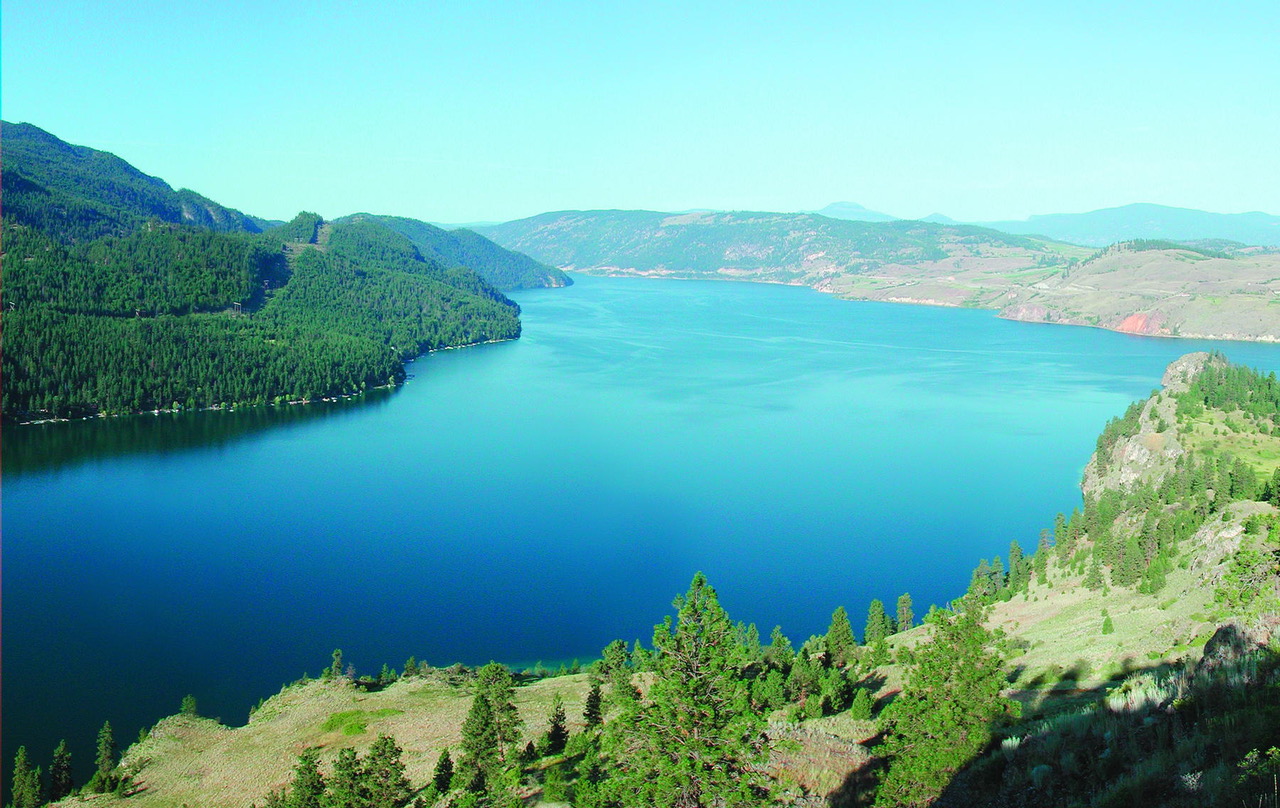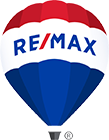Predator Ridge, Vernon
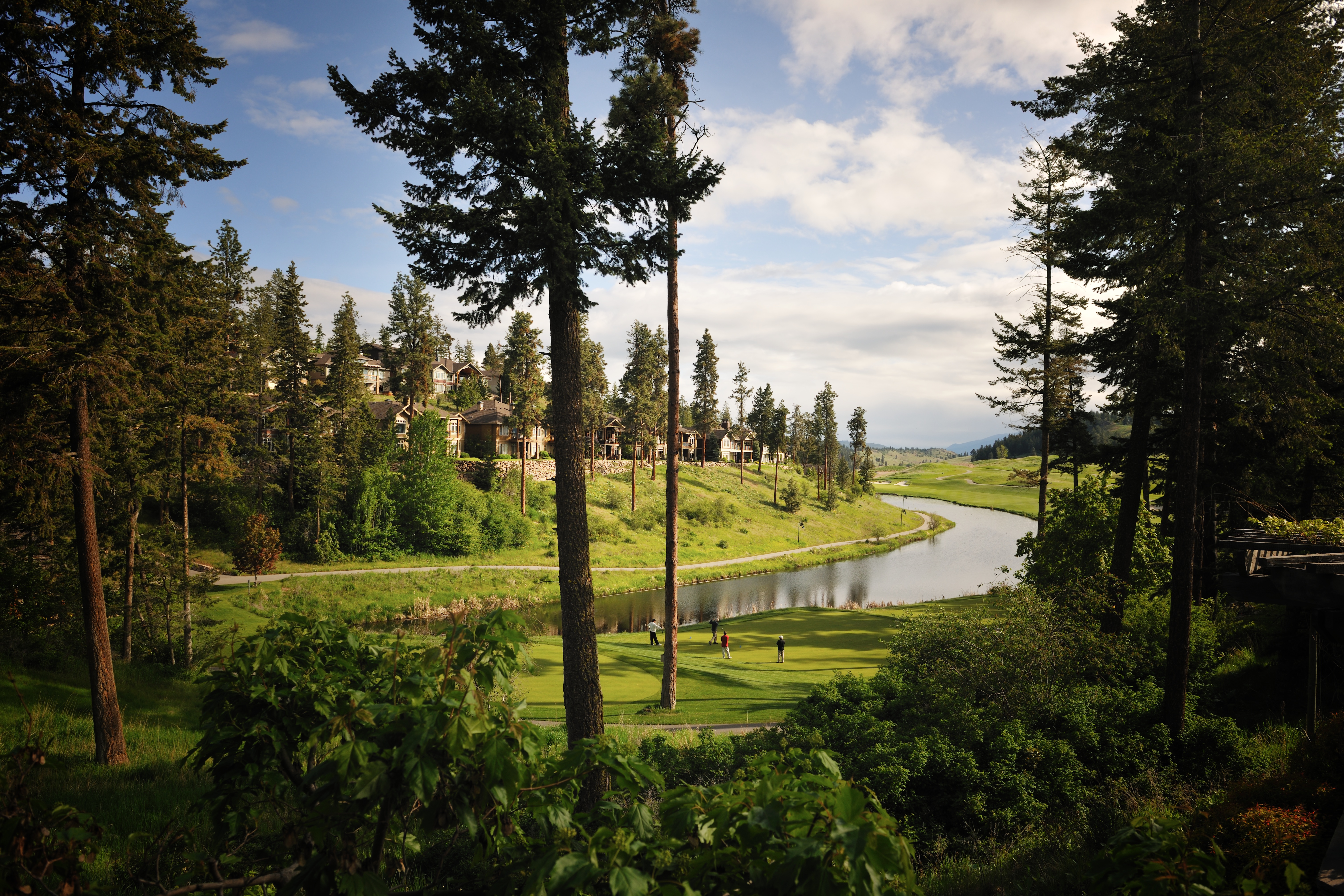
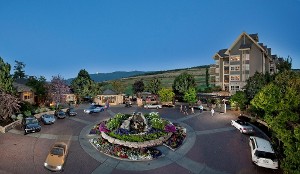
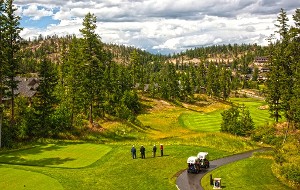
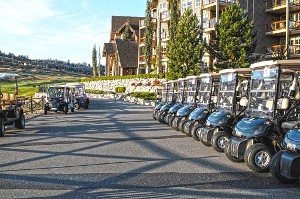
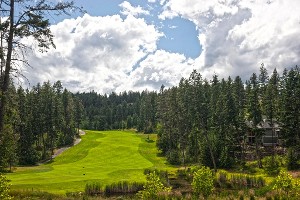
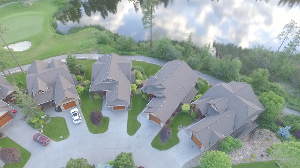
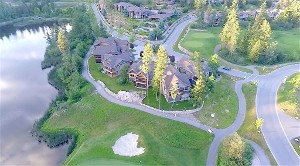
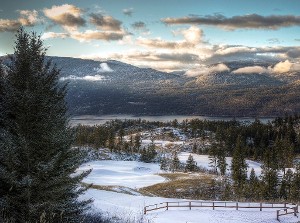
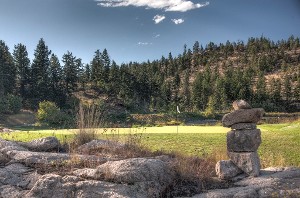
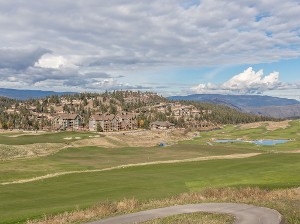
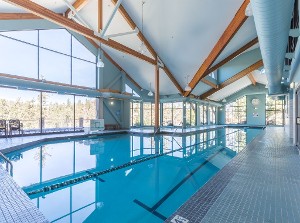
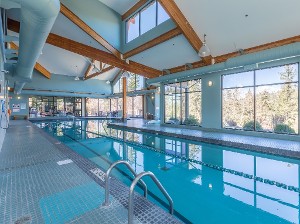
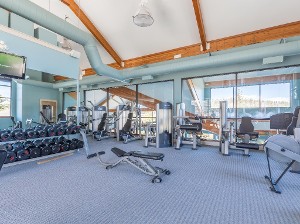
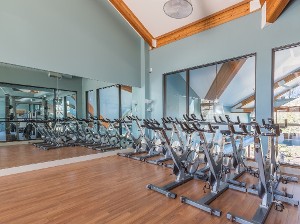
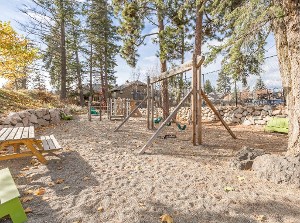
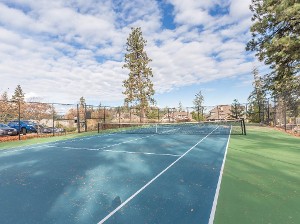
| City area: | Vernon |
| City sub-area: | Predator Ridge |
| # of holes: | 36 |
| Restaurant: | Yes, 2 |
| Trails: | Yes |
| Fitness: | Fitness center, pool, pickle ball, tennis, yoga |
Predator Ridge Golf Resort is a premier 36-hole golf resort community in the North Okanagan outside of Vernon, B.C. Predator Ridge itself spans 1,200 acres and contains a large community who have made Predator their full time home, part time home or their recreational vacation home.
Recognized as one of the best courses in Canada over the last 20 years, the Predator Course and Ridge Course offers a challenge for every level of player while the surrounding housing community has a strong infrastructure in place developed over these same 20 years. Homes come complete with access to resort amenities, maintained landscaping and so much more!
Predator Ridge Neighbourhood Video
Predator Ridge Real Estate Info
Whether you are wanting a part time vacation property or a full time executive home, Predator literally has something for everyone. We like to say that real estate at Predator Ridge comes in all sizes - extra small (a one bedroom unit at the Lodge) to small (a 2 bedroom Cottage or a 2 bedroom unit in Falcon Point) to medium (think Commonage) to large (Whitetail would be a good option) or extra large (most anything with a lake view!). We would be more than happy to take you on a tour of all the many real estate options of Predator Ridge either in person or via a zoom meeting.
Predator Ridge Amenities & Attractions
So many! Here are just a few:
2 - 18 hole world class golf courses, Predator and the Ridge
Full practice facilities, training available
The Range Lounge & Grill
Commonage Market
Pallino's Italian Bistro (pizzas are amazing!)
Fitness Center with pool
Tennis and Pickleball courts
Biking and hiking on extensive trail system
Yoga Platform
Local Fire Hall
Rental Management Program
Pet Friendly
Access to Sparkling Hill Resort for owners at Predator Ridge
Predator Ridge MLS® Listings in Vernon | Homes For Sale | RE/MAX Vernon Salt Fowler
Find all MLS® Predator Ridge homes for sale in Vernon BC. New real estate listings are updated as they become available. If you need help with your Vernon home search we are here to help. Please call (250) 549-7928 or email: webinfo@saltfowler.com
-
622 Jigger Place Predator Ridge: Okanagan Shuswap Real Estate Listing: MLS®# 10370929
622 Jigger Place Vernon V1H 2H7 $3,899,000Single Family- Status:
- Active
- MLS® Num:
- 10370929
- Bedrooms:
- 3
- Bathrooms:
- 4
- Floor Area:
- 4,971 sq. ft.462 m2
Your lifestyle needs that perfect home in a perfect setting! The Predator Ridge Community offers two world class championship golf courses, state-of-the-art fitness centre, tennis & pickleball courts, a vibrant village center and an endless trail system! This exceptional estate home sits at the end of a private cul-de-sac, offering expansive mountain and golf course views with breathtaking sunrises! Built by Heartwood Homes, it showcases exquisite craftsmanship with Calacatta marble, split-faced travertine, fir timber beams, hickory engineered hardwood, and intricate door and window details. The chef-inspired kitchen, featuring Miele, Wolf, and Sub-Zero appliances, flows into a sunlit great room with vaulted ceilings and a grand piano niche. The serene primary suite includes a see-through fireplace, marble slab shower with stone walls, and a custom walnut walk-in closet. The in-floor heated lower walk-out level is designed for entertainment, featuring a state-of-the-art theatre, games area, wet bar, and wine room. Outdoors, a Fujiwa porcelain-tiled saltwater pool, 10-foot hot tub, and multiple sitting areas with two exterior kitchens embrace the Okanagan lifestyle, while a cascading waterfall adds to the tranquility. A heated three-car garage completes this remarkable property. (id:2493) More detailsListed by RE/MAX Priscilla and RE/MAX Vernon
- Salt Fowler
- RE/MAX Vernon Salt Fowler
- 250.549.7258
- webinfo@saltfowler.com
-
602 Falcon Point Way Predator Ridge: Okanagan Shuswap Real Estate Listing: MLS®# 10358902
602 Falcon Point Way Vernon V1H 2H7 $3,795,000Single Family- Status:
- Active
- MLS® Num:
- 10358902
- Bedrooms:
- 4
- Bathrooms:
- 7
- Floor Area:
- 5,305 sq. ft.493 m2
WELCOME TO FALCON’S NEST! Experience luxury living in this stunning Craftsman estate on .36 acres with breathtaking southerly 180-degree views of the golf course. Every corner boasts architectural excellence from the exquisite millwork to soaring tray ceilings, 8.5’ doors, shuttered windows & retractable patio doors. Kitchen features top-tier Sub-Zero, Wolf & Miele appliances. Enjoy meals at the kitchen bar or in the dining room with sweeping views. Down a grand staircase, discover a stunning entertainment center with stone floors, a massive fireplace & a custom 1,100+ bottle wine cellar. The 11’ wet bar includes an icemaker, dishwasher & fridge. Theatre room will provide hours entertainment. The office, designed for two, has ample cabinetry, large desks & spectacular views. Radiant heated floors are complemented by backup electric furnaces. Outdoor living is exceptional with retractable screens, a BBQ kitchen, fireplace, a 4’ x 8’ x 2” thick stone dining table & lounging area. These spaces overlook the newly refinished pool & 3-drop stone waterfall plus a full bathroom & infrared sauna. The estate has 4 ensuite bedrooms, 3 with custom closets & the primary suite features two. Two bedrooms offer outdoor living areas, with the primary suite also having a Hot Spring Spa. Control 4 allows you to manage music, lighting & HVAC from your phone. There are two top-ranked golf courses & a premium racquet club for year-round pickleball & tennis. Some Seller financing is a possibility. (id:2493) More detailsListed by Rockridge Real Estate Company
- Salt Fowler
- RE/MAX Vernon Salt Fowler
- 250.549.7258
- webinfo@saltfowler.com
-
450 Niblick Court Predator Ridge: Okanagan Shuswap Real Estate Listing: MLS®# 10343271
450 Niblick Court Vernon V1H 1V6 $3,500,000Single Family- Status:
- Active
- MLS® Num:
- 10343271
- Bedrooms:
- 5
- Bathrooms:
- 7
- Floor Area:
- 7,514 sq. ft.698 m2
The first ‘mansion’ ever built in Predator Ridge is available for purchase! Wake up each day to enjoy your morning from the hot tub on your patio as the sun rises over the Monashee Mountains and gleams on the emerald-green golf course just beyond your back door. Private, double-sized lot in a quiet location at the end of a cul-de-sac, this cleverly designed, massive yet cozy 7500sf home offers relaxed living with 5 bedrooms and 7 bathrooms, 2 kitchens, 2 laundry areas, large sunroom, theatre room, wine room, fitness room and sauna plus a caregiver-suite on the main floor. Relax and enjoy multiple connected living areas as a family retreat or use as an exciting business meeting resort offering 3 separate suites and an oversized 4 car garage. The most wonderful place to entertain with proximity to the clubhouse, restaurants, world class biking and hiking trails, pool and fitness centre. A Phase 1 Golf Membership is included but transfer fees will apply. Predator Ridge is exempt from BC Speculation and Vacancy Tax!! (id:2493) More detailsListed by Sotheby's International Realty Canada
- Salt Fowler
- RE/MAX Vernon Salt Fowler
- 250.549.7258
- webinfo@saltfowler.com
-
271 Chicopee Road Unit# 2 Predator Ridge: Okanagan Shuswap Real Estate Listing: MLS®# 10340915
271 Chicopee Road Unit# 2 Vernon V1H 1V7 $3,199,999Single Family- Status:
- Active
- MLS® Num:
- 10340915
- Bedrooms:
- 4
- Bathrooms:
- 5
- Floor Area:
- 4,557 sq. ft.423 m2
No SPEC/VACANCY TAX. Modern new build in the prestigious Falcon Point neighborhood at Predator Ridge. Designed to capture golf course & mountain views this home combines contemporary elegance with resort-style living. The main level showcases 12 ft. ceilings, a stone feature wall, & a gas fireplace that anchors the living room. Expansive windows flood the interiors with light, while engineered hardwood flooring enhances the clean, modern aesthetic. The chef’s kitchen features a Fisher & Paykel appliance package, waterfall-edge island, & a servery. Sliding doors extend to a partially covered patio with an outdoor kitchen, perfect for entertaining. The primary suite boasts floor-to-ceiling windows, a walk-in closet with laundry, & a luxurious 5-piece ensuite with a soaker tub, & glass shower. A second bedroom/ office and custom mudroom with walk-in closet complete the main floor. The lower level is an entertainer’s dream, with a rec room, wet bar, custom wine display, and a family room with access to the patio offering a putting green and designed for a future hot tub. Three add’l bedrooms, two baths, 2nd laundry room and a flex area perfect for a golf simulator, gym or poker den. This home offers a 4-car garage and fully landscaped, low-maintenance grounds. Experience the unmatched lifestyle of Predator Ridge, offering 36 holes of championship golf, a racquet club, miles of trails, Sparkling Hill Resort, and world-class wineries minutes away. GST applicable. (id:2493) More detailsListed by Unison Jane Hoffman Realty
- Salt Fowler
- RE/MAX Vernon Salt Fowler
- 250.549.7258
- webinfo@saltfowler.com
-
188 Wildsong Crescent Predator Ridge: Okanagan Shuswap Real Estate Listing: MLS®# 10369227
188 Wildsong Crescent Vernon V1H 2K3 $2,999,900Single Family- Status:
- Active
- MLS® Num:
- 10369227
- Bedrooms:
- 4
- Bathrooms:
- 3
- Floor Area:
- 3,627 sq. ft.337 m2
This exquisite Predator Ridge residence defines elevated indoor-outdoor living with refined design and flawless craftsmanship. The striking façade showcases multiple rooflines and professional landscaping that mirrors the Okanagan’s natural beauty. Inside, sophisticated décor, vaulted ceilings, and expansive windows create a light-filled sanctuary. The jaw-dropping kitchen features an 11' island with a 45"" workstation sink, quartz surfaces, and a premium 48"" range offering gas, induction, and sous vide cooking options, complemented by concealed appliances and a hidden walk-in pantry. Entertain in style at the wet bar or extend gatherings through accordion glass doors to the covered patio, pool, and outdoor shower. The serene primary bedroom offers a resort style ensuite with a wet room and vanity island. Upstairs includes a bonus room with a large covered deck, two bedrooms, a flex room, and laundry. Completing this luxurious home is a 2.5 car attached garage plus a dedicated golf cart bay. (id:2493) More detailsListed by Bode Platform Inc
- Salt Fowler
- RE/MAX Vernon Salt Fowler
- 250.549.7258
- webinfo@saltfowler.com
-
189 Wildsong Crescent Predator Ridge: Okanagan Shuswap Real Estate Listing: MLS®# 10367639
189 Wildsong Crescent Vernon V1H 2J4 $2,499,900Single Family- Status:
- Active
- MLS® Num:
- 10367639
- Bedrooms:
- 5
- Bathrooms:
- 4
- Floor Area:
- 3,716 sq. ft.345 m2
Nestled in the heart of the Okanagan, Predator Ridge Properties offers an unparalleled blend of luxury homes, breathtaking views, and resort-style amenities—perfect for those seeking an elevated lifestyle in a vibrant, master-planned community. In the prestigious Wildsong enclave this just-completed Serenity Peak build, by award-winning Carrington Homes, is a masterpiece. The 5-bed, 4-bath walkout rancher spans over 3,700 sq.ft., featuring soaring ceilings, accordion and pass-through windows, and high-end finishes. The open-concept layout highlights a designer kitchen with a massive island, floor-to-ceiling cabinets, and a walk-through pantry. The luxurious primary suite offers sweeping views, an ensuite with heated floors, and a spacious walk-in closet roughed-in for laundry. Two additional laundry areas provide added flexibility. Enjoy outdoor living with a covered deck, walkout patio with built-in speakers, low-maintenance yard, and in-ground saltwater pool with an automatic cover. A 3-car garage completes this exceptional property, located minutes from Sparkling Hill, Predator Ridge Golf Course, Silver Star, downtown Vernon, local beaches, and parks. Community residents enjoy access to championship golf, a state-of-the-art fitness centre, pool, racquet courts, hiking and biking trails, dining, a local market, community events, and a wellness-focused lifestyle. Live the luxury Okanagan lifestyle with Predator Ridge Properties. GST applicable. (id:2493) More detailsListed by Macdonald Realty
- Salt Fowler
- RE/MAX Vernon Salt Fowler
- 250.549.7258
- webinfo@saltfowler.com
-
124 Wildsong Crescent W Predator Ridge: Okanagan Shuswap Real Estate Listing: MLS®# 10334848
124 Wildsong Crescent W Vernon V1H 0A8 $2,349,900Single Family- Status:
- Active
- MLS® Num:
- 10334848
- Bedrooms:
- 5
- Bathrooms:
- 4
- Floor Area:
- 3,776 sq. ft.351 m2
Carrington Homes takes great pride in introducing The Fairway Lookout at Predator Ridge! This exceptional custom home is ideal for individuals who enjoy hosting gatherings, cooking, or simply unwinding in spacious and open areas. With its covered outdoor spaces, chef-style kitchen, and a unique folding window that opens to the outdoor eating bar, this residence is a true gem. The Primary Bedroom offers breathtaking views and features a spa-like ensuite and a walk-in closet. The main floor also includes a laundry facility, an additional bathroom, and a secondary bedroom/office. The lower level is a walk-out showcasing a family room, an expansive wet bar that opens to the outdoor eating bar, and a glass-enclosed wine cellar, extra bedrooms, bathrooms, and a room that can serve as a gym or another bedroom. The outdoor deck and patio space provide ample seating areas and a gas fire pit, perfect for enjoying the Okanagan evenings. Photos may be representative. (id:2493) More detailsListed by Bode Platform Inc
- Salt Fowler
- RE/MAX Vernon Salt Fowler
- 250.549.7258
- webinfo@saltfowler.com
-
253 Ashcroft Court Predator Ridge: Okanagan Shuswap Real Estate Listing: MLS®# 10334768
253 Ashcroft Court Vernon V1H 2M1 $1,974,000Single Family- Status:
- Active
- MLS® Num:
- 10334768
- Bedrooms:
- 4
- Bathrooms:
- 4
- Floor Area:
- 3,250 sq. ft.302 m2
Stunning Golf Course Oasis Awaits! Perfectly situated to take in the majestic views of the surrounding golf course & Monashee Mtns beyond. As you step inside this 4 bed, 4 bath home, you'll be greeted by the drama of soaring cathedral ceilings, flooding the interior with natural light and airy elegance. The heart of this incredible home is the expansive open kitchen, amidst an abundance of rich, ample cabinetry & cleverly designed workspaces. The adjacent butler's pantry provides the perfect spot to prep & present, ensuring effortless entertaining. The true showstopper is the expansive entertainment-sized deck w/retractable screening & perfectly equipped with a blt-in BBQ prep area & beverage fridge. The lavish primary suite is a serene retreat boasting his & her closets & spa-like bathroom w/heated tile flooring. Downstairs, a large yet cozy family room beckons, complete with wet bar, perfect for casual get-togethers or watching the big game. Two spacious guest bedrooms & a large bathroom provide comfortable guest accommodations. And for the creatives, a bonus room is waiting for your personal touch. The oversize, epoxy floored, heated garage is a dream with 3 door ample access & excellent lighting. This exceptional property is the epitome of refinement, comfort & luxury, offering the perfect blend of indoor sophistication & outdoor serenity. All this plus, Golf Membership & furniture are negotiable. *Predator Ridge Resort is exempt from the Speculation and Vacancy Tax*. (id:2493) More detailsListed by Rockridge Real Estate Company
- Salt Fowler
- RE/MAX Vernon Salt Fowler
- 250.549.7258
- webinfo@saltfowler.com
-
105 Predator Ridge Drive Unit# 4 Predator Ridge: Okanagan Shuswap Real Estate Listing: MLS®# 10364310
105 Predator Ridge Drive Unit# 4 Vernon V1H 0A5 $1,295,000Single Family- Status:
- Active
- MLS® Num:
- 10364310
- Bedrooms:
- 4
- Bathrooms:
- 4
- Floor Area:
- 2,155 sq. ft.200 m2
Welcome to this beautifully built FULLY FURNISHED 2022 luxurious townhouse at Predator Ridge Resort at FieldGlass. Predator Ridge is now EXEMPT from the BC Speculation and Vacancy Tax Act so you don't have to worry about extra taxes for your secondary home! Enjoy living with modern finishings and all the comforts of home in this open concept design. Choose to stay, use for vacations, or use it as an investment with renting it out short or long term through the Predator Ridge Rental program, it's up to you (no restrictions with short term rentals)! 4 Bedrooms, 2 with private ensuites, and 2 more bathrooms. Plenty of room for family and guests to relax and enjoy the best in Okanagan living! High end finishings throughout including gourmet kitchen and fixtures. The private rooftop patio allows you to enjoy the outdoors while relaxing or entertaining guests and family. Enjoy the fabulous Predator Ridge lifestyle while also being able to lock and leave. Golf, tennis, pickle ball, biking, hiking, and plenty of winter sports are available here. This year round resort is constantly upgrading its amenities to ensure your living experience is optimal. Private pool area for FieldGlass is an experience to behold. Come visit today and make this your new home! Buy now to take advantage of year round rental income! (id:2493) More detailsListed by RE/MAX Vernon
- Salt Fowler
- RE/MAX Vernon Salt Fowler
- 250.549.7258
- webinfo@saltfowler.com
-
246 Dormie Place Predator Ridge: Okanagan Shuswap Real Estate Listing: MLS®# 10363831
246 Dormie Place Vernon V1H 1Y5 $1,247,000Single Family- Status:
- Active
- MLS® Num:
- 10363831
- Bedrooms:
- 4
- Bathrooms:
- 5
- Floor Area:
- 2,683 sq. ft.249 m2
Welcome to Dormie Place at Predator Ridge, a premier golf resort community in the Okanagan. This well-appointed home offers 4 bedrooms and 5 bathrooms, with 3 bedrooms featuring their own private ensuites, ideal for giving everyone comfort, privacy, and their own space. Expansive windows capture beautiful views, while the open-concept living area flows seamlessly to the outdoor spaces. You’ll appreciate stone countertops in both the kitchen and bathrooms, a bright and open living space with a walkout lower level, and two cozy gas fireplaces that create the perfect atmosphere for relaxing or entertaining. Enjoy stunning views of Predator Ridge from your back deck, and the convenience of a double car garage. Set on a quiet cul-de-sac, this home is just a short walk or golf cart ride to the clubhouse and resort amenities. Predator Ridge homeowners enjoy access to two championship golf courses, fitness and yoga studios, pools, hiking and biking trails and on-site dining. The world-renowned Sparkling Hill Resort & Spa and the pristine surroundings further enhance this exceptional lifestyle. As an added bonus, Predator Ridge properties are exempt from the provincial speculation tax, making this an excellent opportunity for both year-round and seasonal living. Experience a community like no other where luxury, recreation and connection come together. At Predator Ridge, everyday feels like a vacation, even when you're home. (id:2493) More detailsListed by RE/MAX Vernon
- Salt Fowler
- RE/MAX Vernon Salt Fowler
- 250.549.7258
- webinfo@saltfowler.com
-
226 Dormie Place Predator Ridge: Okanagan Shuswap Real Estate Listing: MLS®# 10364575
226 Dormie Place Vernon V1H 1Y5 $1,215,000Single Family- Status:
- Active
- MLS® Num:
- 10364575
- Bedrooms:
- 3
- Bathrooms:
- 3
- Floor Area:
- 2,810 sq. ft.261 m2
New Listing! Discover this beautifully appointed 3 bedroom plus den home tucked away on a peaceful cul-de-sac in the heart of Predator Ridge. Enjoy sweeping views of the 8th fairway and green from your expansive deck or patio—perfect for morning coffee or evening relaxation.Just steps from the clubhouse, fitness centre, and scenic trails, this residence offers the ultimate in resort-style living. Inside, you’ll find generous room sizes, rich hardwood flooring in the living and dining areas, and heated tile in the bathrooms for year-round comfort. New Furnace, Air Conditioner, Hot Water Tank, Interior and Exterior freeshly painted. Move in Ready. The gourmet kitchen is a chef’s dream, featuring granite countertops, a spacious pantry, and sleek stainless steel appliances. Ideal for entertaining, the home boasts a large terrace room complete with fireplace and wet bar, plus a soundproofed theatre room with surround sound for movie nights.Forget the yard work— your monthly fee covers landscaping and grants full access to the state-of-the-art Fitness Centre, including a full-length pool, hot tub, steam rooms, weight room, and yoga studio. Living at Predator Ridge means enjoying two championship golf courses, fitness centre with 25 m. lap poolmultiple dining options, a local market, tennis courts, and endless hiking, biking, and nordic trails. You’re also within walking distance to the world-renowned Sparkling Hill Hotel & Spa, short drive to the lakes and 25 min. to YLW Airport. (id:2493) More detailsListed by RE/MAX Vernon
- Salt Fowler
- RE/MAX Vernon Salt Fowler
- 250.549.7258
- webinfo@saltfowler.com
-
253 Dormie Place Predator Ridge: Okanagan Shuswap Real Estate Listing: MLS®# 10369988
253 Dormie Place Vernon V1H 1Y5 $1,199,999Single Family- Status:
- Active
- MLS® Num:
- 10369988
- Bedrooms:
- 4
- Bathrooms:
- 3
- Floor Area:
- 2,801 sq. ft.260 m2
This stunningly updated detached home sits on one of Predator Ridge’s largest and most private lots—almost 0.6 acres—at the end of a quiet cul-de-sac. Enjoy peaceful living with convenient access to all of Predator’s world-class amenities. The home offers bright, open spaces with abundant natural light and breathtaking mountain views. The entry level features a showpiece wine display, lounge area with space for a pool table, two bedrooms, a full bathroom, and a versatile room with outdoor access—ideal for a home office, gym, theatre, or guest suite. The upper level boasts a spacious primary retreat, dedicated office, and open-concept main living area flowing seamlessly into the dining room and kitchen. A double garage plus a separate golf cart or motorcycle garage provides added functionality. Outdoors, enjoy three lawn areas perfect for those with pets, a putting green for the avid golfer, a large deck, and a covered patio. The yard would accommodate a pool and the extended driveway offers ample parking for a boat or RV. Residents enjoy access to two championship golf courses, hiking and biking trails, tennis and pickleball courts, an ice rink, snowshoeing paths, and a fitness centre with indoor pool and private gym, landscaping and mowing, all for a low monthly fee. Predator Ridge is exempt from speculation and vacancy taxes. (id:2493) More detailsListed by Coldwell Banker Executives Realty
- Salt Fowler
- RE/MAX Vernon Salt Fowler
- 250.549.7258
- webinfo@saltfowler.com
-
140 Mashie Crescent Predator Ridge: Okanagan Shuswap Real Estate Listing: MLS®# 10360135
140 Mashie Crescent Vernon V1H 1V8 $1,180,000Single Family- Status:
- Active
- MLS® Num:
- 10360135
- Bedrooms:
- 3
- Bathrooms:
- 3
- Floor Area:
- 2,727 sq. ft.253 m2
Welcome to 140 Mashie Crescent, a stunning 3-bedroom + den, 3-bath home nestled in the heart of Predator Ridge Resort—one of Canada’s premier year-round resort communities. Backing onto the Fairway Ridge #2, this home offers serene golf course views and a true resort lifestyle. Inside, you’ll appreciate recent upgrades including new appliances, a new heat pump, and a hot water tank that’s just 2 years old—all adding peace of mind and efficiency. The open-concept layout features high ceilings, a spacious kitchen, and flexible living areas, creating the perfect flow for both everyday comfort and entertaining. Step outside to a large main-level deck or unwind on your private lower-level patio after a day on the course. Low monthly fees make ownership easy. Fitness centre and pool are just a 2-minute walk from your front door, with the golf course, tennis and pickleball courts, yoga platforms and endless hiking and biking trails all within minutes of the home—offering a truly connected resort lifestyle. Whether you’re looking for a full-time residence or a lock-and-leave retreat, this property captures the very best of Okanagan resort living. ***OPEN HOUSE NOVEMBER 29TH 1-3PM*** (id:2493) More detailsListed by RE/MAX Vernon
- Salt Fowler
- RE/MAX Vernon Salt Fowler
- 250.549.7258
- webinfo@saltfowler.com
-
342 Grange Drive Predator Ridge: Okanagan Shuswap Real Estate Listing: MLS®# 10365588
342 Grange Drive Vernon V1H 2M1 $1,155,000Single Family- Status:
- Active
- MLS® Num:
- 10365588
- Bedrooms:
- 2
- Bathrooms:
- 2
- Floor Area:
- 1,489 sq. ft.138 m2
This modern ranch-style home features a beautiful private outdoor seating area, complementing a ""park-like"" garden and a rugged pathway, all situated at the end of a quiet cul-de-sac. Inside, an impressive open floor plan and spectacular vaulted ceiling allows for brilliant natural light to stream through this delightful property making the whole place feel bright and spacious. Creative design highlights include a majestic floor-to-ceiling plaster-faced gas fireplace and a back-lit feature wall in the kitchen/dining room. Key features include two generous bedrooms, two full bathrooms, cozy home office or art room, dining room with a view, laundry room and a double car garage with glass panel door. A sprawling southwest-facing garden with multiple sitting areas can be enjoyed as ""garden rooms"" each with novel seating options like a fire pit area, a secluded bench, or a comfortable dining area. Mature trees and lush planting create distinct zones for different functions and moods, while hardscaping like patios and pathways provide structure and flow. Discover this 1,489 square feet rancher where comfort and style intertwine, creating an undeniably rich lifestyle, age-in-place sophistication in the community of Predator Ridge Resort. Residents can enjoy resort-style amenities, including two golf courses, restaurants, a racquet club, a walking, hiking, biking and trail network, while also benefiting from the peace of a natural setting. (id:2493) More detailsListed by Sotheby's International Realty Canada
- Salt Fowler
- RE/MAX Vernon Salt Fowler
- 250.549.7258
- webinfo@saltfowler.com
-
75 Predator Ridge Drive Unit# 103 Predator Ridge: Okanagan Shuswap Real Estate Listing: MLS®# 10369125
75 Predator Ridge Drive Unit# 103 Vernon V1H 1G4 $1,111,600Single Family- Status:
- Active
- MLS® Num:
- 10369125
- Bedrooms:
- 2
- Bathrooms:
- 2
- Floor Area:
- 1,277 sq. ft.119 m2
Sunlight streams through expansive windows in this corner unit 2 bedroom, 2 bathroom condo. With a prime northwest position overlooking the golf course and valley beyond, the 1272 sqft open concept living space offers sleek modern finishes. A gourmet kitchen, peaceful owner's bedroom retreat, and luxurious ensuite bathroom complete this home. The expansive 506 sqft patio will be a favourite spot to watch the golfers. A storage locker is included with this home. Built by Carrington Communities, Vista Condos offers homeowners a resort lifestyle with world-class amenities and the flexibility to live life to the fullest whether it be year-round or the lock and leave lifestyle. Exclusive amenities include on-site pool and hot tub overlooking the stunning landscape beyond, a private social lounge with kitchen, stone fireplace and patio and conveniences such as a bike storage room, and dog wash station. GST applicable. PPT exempt if qualified. (id:2493) More detailsListed by Bode Platform Inc
- Salt Fowler
- RE/MAX Vernon Salt Fowler
- 250.549.7258
- webinfo@saltfowler.com
-
75 Predator Ridge Drive Unit# 202 City of Vernon: Okanagan Shuswap Real Estate Listing: MLS®# 10334229
75 Predator Ridge Drive Unit# 202 Vernon V1H 1G4 $1,097,500Single Family- Status:
- Active
- MLS® Num:
- 10334229
- Bedrooms:
- 2
- Bathrooms:
- 2
- Floor Area:
- 1,277 sq. ft.119 m2
Experience elevated living in the heart of the Okanagan in this upgraded two-bedroom plus den condo. Enjoy stunning unobstructed panoramic views from your balcony of the iconic Predator Ridge golf course and the valley beyond. Inside, you will find 1277 square feet of luxurious finishes including spa-like bathrooms, a chef-inspired kitchen with stainless steel appliance package and upgraded built-in bar area to entertain family and friends. Built by award-winning Carrington Communities, Vista Condos offers homeowners a resort lifestyle with world-class amenities and the flexibility to live life to the fullest whether it be year-round or the lock and leave lifestyle. Exclusive amenities include on-site pool and hot tub overlooking the stunning landscape beyond, a private social lounge with kitchen, stone fireplace and patio and conveniences such as a bike storage room, dog wash station and golf cart parking. GST applicable. (id:2493) More detailsListed by Bode Platform Inc
- Salt Fowler
- RE/MAX Vernon Salt Fowler
- 250.549.7258
- webinfo@saltfowler.com
-
27 Birdie Lake Drive Unit# 4 Predator Ridge: Okanagan Shuswap Real Estate Listing: MLS®# 10338394
27 Birdie Lake Drive Unit# 4 Vernon V1H 2J4 $1,080,000Single Family- Status:
- Active
- MLS® Num:
- 10338394
- Bedrooms:
- 2
- Bathrooms:
- 3
- Floor Area:
- 1,991 sq. ft.185 m2
Overlooking Birdie Lake – spectacular location, west facing view of hole 15 of the Ridge Course! A coveted, small enclave of only 6 exceptional craftsman style ranchers with walk-out lower levels in this full strata. #4 features open concept main floor with luxurious hardwood flooring, high trayed ceilings, a beautiful stone feature fireplace & extensive fir treatment throughout. Large kitchen with lots of cabinetry, walk-in pantry, stainless appliances including a wine fridge, island bar & quartz countertops. Retreat down to your family room, 2 primary bedrooms both with ensuites. Covered flagstone front porch, covered deck with remote controlled sunscreens & covered lower patio provide just enough shade to enjoy that late afternoon refreshment as you watch golfers going for that hole-in-one! An extra deep single car garage easily fits your car + golf cart. Golf membership available, valued at $55,000 with $13,750 transfer fee payable by buyer within 12 months of closing. Having two world class golf courses to play is a golfer's dream come true! And only a short distance away, just up the hill, we couldn't have asked for a better neighbour with Sparkling Hill Wellness Hotel & their beautiful world class spa. Sparkling Hill is the world's best wellness hotel in the mountain category! Kalamalka & Okanagan Lakes are a short drive for untold hours of boating & swimming! Skiing at Silver Star is only 45 minutes away! See why this is one of the best places to live! (id:2493) More detailsListed by Rockridge Real Estate Company
- Salt Fowler
- RE/MAX Vernon Salt Fowler
- 250.549.7258
- webinfo@saltfowler.com
-
501 Longspoon Bay Predator Ridge: Okanagan Shuswap Real Estate Listing: MLS®# 10365442
501 Longspoon Bay Vernon V1H 2K2 $1,045,000Single Family- Status:
- Active
- MLS® Num:
- 10365442
- Bedrooms:
- 3
- Bathrooms:
- 2
- Floor Area:
- 1,500 sq. ft.139 m2
If you're looking for a truly exceptional home at Predator Ridge - full of character, comfort and wow factor - this is it. Vacant - view today! Strategically built at the end of a quiet cul-de-sac on a no-through road, this rare .34-acre rancher offers unmatched privacy: you’ll have only one neighbour and a no-build zone around the home. The striking new navy-blue exterior, paired with lush landscaping, gives this home outstanding curb appeal. The setting is serene and yet the world-class amenities of Predator Ridge are just steps away. A few standout features: *Breathtaking valley views* toward Sparkling Hill Resort - see the resort light up at night *Truly rancher-style layout* 3 bedrooms, 2 full bathrooms, all on a single level *Antique custom front door* A statement of character and elegance *No carpet* New flooring in bedrooms for a clean, fresh feel. The double garage is fully insulated and finished with sleek Polyguard flooring. The full crawl space offers abundant storage. *Lifestyle & Community Benefits* As a Predator Ridge resident, you enjoy access to an amenity-rich, four-season resort lifestyle. Whether you love to golf on the 36-hole championship facility, swim in the indoor lap pool (daily classes offered), hike, bike, or cross country ski - it’s all right here. There’s even trail access directly nearby that connects to Okanagan Lake. The scenic surroundings, tranquil walking paths and active community make this more than a home - it’s a daily retreat. Why is this home so special? Privacy and location are everything - very few homes at Predator Ridge can offer a flat cul-de-sac site, panoramic views and a no-build buffer zone. Combine that with the striking finish, smart upgrades and the community and you have a rare offering. And on top of it all, this will be the cleanest home you have ever seen! Please contact your Agent or the Listing Agent today to schedule a viewing. (id:2493) More detailsListed by Stonehaus Realty (Kelowna)
- Salt Fowler
- RE/MAX Vernon Salt Fowler
- 250.549.7258
- webinfo@saltfowler.com
-
203 Longspoon Drive Predator Ridge: Okanagan Shuswap Real Estate Listing: MLS®# 10366807
203 Longspoon Drive Vernon V1H 2H6 $990,000Single Family- Status:
- Active
- MLS® Num:
- 10366807
- Bedrooms:
- 2
- Bathrooms:
- 3
- Floor Area:
- 2,029 sq. ft.189 m2
Immaculate two bedroom, three bathroom and den with spectacular westerly views overlooking Predator Ridge Golf Course. This 2029 sf half-duplex offers open concept living with living/dining/kitchen and laundry all located on the main floor. Some features include hardwood flooring, granite countertops, stainless appliances, pantry, gas fireplace with custom millwork, window treatments and a large, covered sundeck – a perfect place to enjoy the breathtaking sunsets. The lower level features a large primary bedroom with walk-in closet and spa-like ensuite with heated flooring, a second large bedroom with ensuite, also appointed with heated floors and a cozy family room. The lower covered aggregate patio has access to a beautifully landscaped garden and treed area providing serene privacy. A spacious 2 car garage with room for a golf cart. Discover this well located, well priced home where comfort and style intertwine, creating an undeniably rich lifestyle, age-in-place sophistication in the community of Predator Ridge Resort. Residents can enjoy resort-style amenities, including two golf courses, restaurants, a racquet club, a walking/hiking/biking trail network, while also benefiting from the peace of a natural setting. A small monthly fee of approximately $263 covers the cost of landscape maintenance and use of most amenities. Predator Ridge is exempt from BC Speculation and Vacancy Tax. (id:2493) More detailsListed by Sotheby's International Realty Canada
- Salt Fowler
- RE/MAX Vernon Salt Fowler
- 250.549.7258
- webinfo@saltfowler.com
-
269 Diamond Way Unit# 13 Predator Ridge: Okanagan Shuswap Real Estate Listing: MLS®# 10358624
269 Diamond Way Unit# 13 Vernon V1H 0A3 $974,500Single Family- Status:
- Active
- MLS® Num:
- 10358624
- Bedrooms:
- 3
- Bathrooms:
- 3
- Floor Area:
- 2,583 sq. ft.240 m2
Resort-style living, elevated. Welcome to 13–269 Diamond Way—an exceptional townhome tucked inside the iconic Predator Ridge community. With West Coast architecture, modern elegance, and panoramic views, this 3-bedroom, 3-bath home is your gateway to Okanagan luxury. Soaring vaulted ceilings and expansive windows flood the open-concept living space with natural light, while high-end finishes and a neutral palette set a refined tone throughout. The chef’s kitchen is a showstopper—quartz countertops, stainless steel appliances, and a generous island perfect for morning coffee or evening wine with friends. The primary suite is pure serenity with spa-inspired touches, double vanity, walk-in shower, and access to your private patio. Two additional bedrooms offer space for guests or a home office. Step outside to your covered outdoor living area, where views and quiet evenings await. Enjoy access to two championship golf courses, a state-of-the-art fitness centre, tennis courts, pools, restaurants, and an award-winning spa—all within walking distance. Miles of nature trails and a strong sense of community make this more than a home—it’s a lifestyle. Whether you’re searching for a year-round residence or the ultimate seasonal escape, this rare opportunity in Predator Ridge delivers. Live where others vacation. Every day. (id:2493) More detailsListed by Real Broker B.C. Ltd
- Salt Fowler
- RE/MAX Vernon Salt Fowler
- 250.549.7258
- webinfo@saltfowler.com







