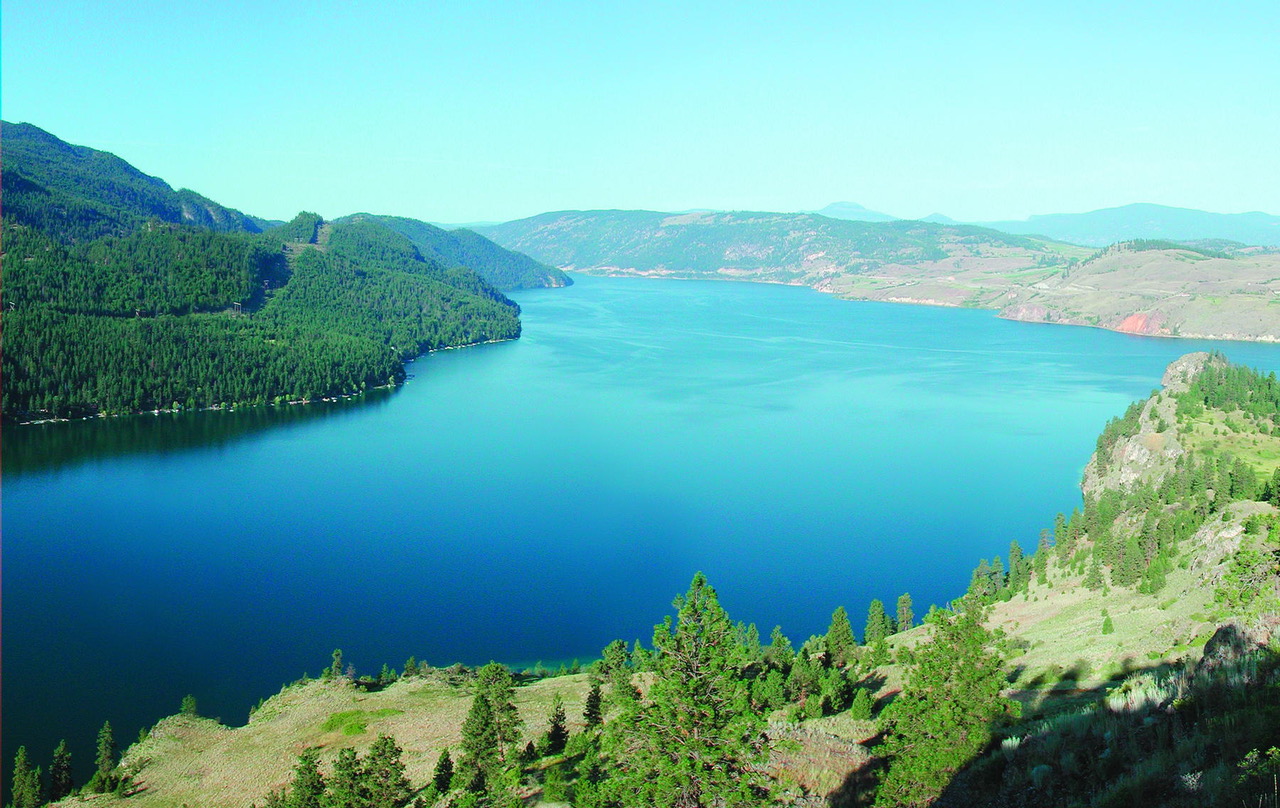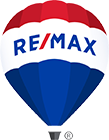Foothills, Vernon
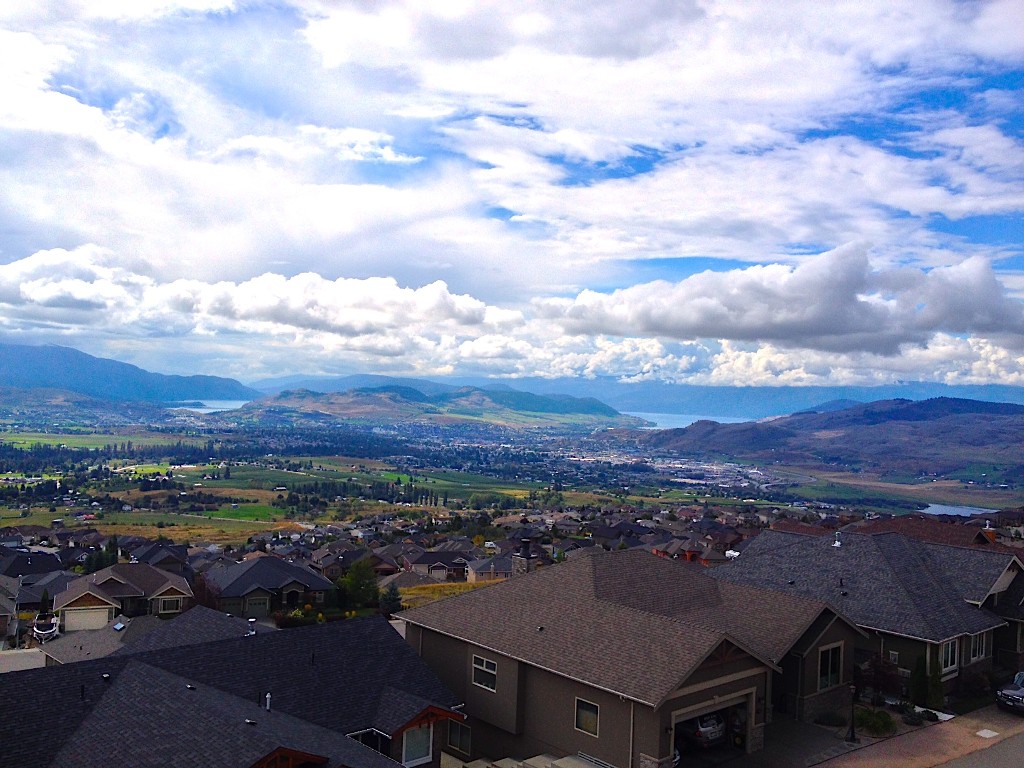
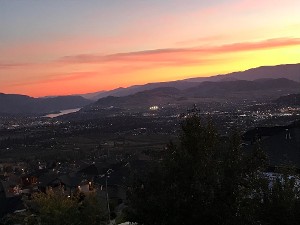
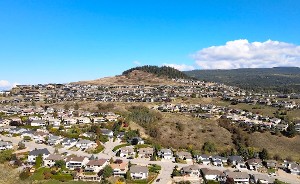
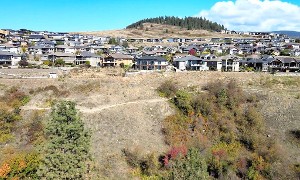
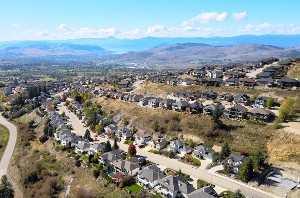
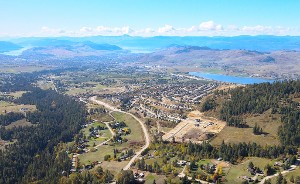
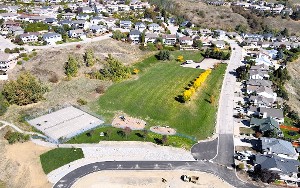
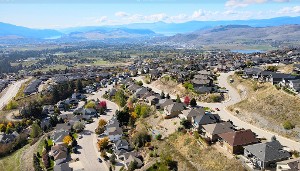
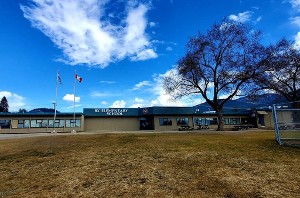
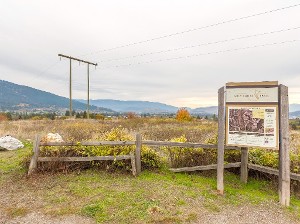
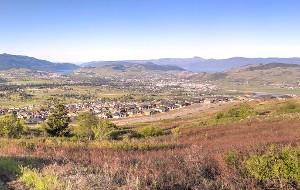
| City area: | Vernon |
| City sub-area: | Foothills |
| Elementary Schools: | BX Elementary |
| Secondary Schools: | Seaton |
The Foothills neighbourhood is named for its geography as it is literally located at the foothills of Silver Star Mountain. Many homes have spectacular views of all three lakes including Swan Lake, Kalamalka Lake and Okanagan Lake. Most homes enjoy fabulous city and/or lake views while some even see all three lakes. Night city views are especially spectacular.
Foothills Neighbourhood Video:
Foothills Real Estate Info:
The Foothills is a relatively new sub area of Vernon with the first part of the subdivision closest to the lakes contain homes constructed in the early to mid 1990s and newer areas still being developed today.
Much of the neighbourhood has grown taking advantage of the beautiful lake views, sometimes of 2 or 3 of the Vernon and Coldstream lakes, while the balance has utilized the views over the valley.
Foothills Location:
Although geographically located in the BX, the Foothills is part of the City of Vernon and as such, enjoys City of Vernon services - and also City taxes. Even the fire protection comes from Vernon! It is a 15 minute drive to Silver Star Mountain Resort from the Foothills, and conveniently located less than 15 minutes to major shopping in Vernon.
The Foothills is surrounded by the BX (which is part of the North Okanagan Regional District) on all sides. Silver Star Road links the Foothills to the City proper.
Foothills Amenities & Attrations
The Foothills is close to fabulous hiking trails, horseback riding, mountain biking and Silver Star Mountain Resort.
Silver Star Foothills Community Park
Grey Canal Trail
Close to Silver Star Mountain Resort
Foothills Schools:
There are no schools currently located in the Foohills development.
Foothills MLS® Listings in Vernon | Homes For Sale | RE/MAX Vernon Salt Fowler
Find all MLS® Foothills homes for sale in Vernon BC. New real estate listings are updated as they become available. If you need help with your Vernon home search we are here to help. Please call (250) 549-7928 or email: webinfo@saltfowler.com
-
6905 Foothills Drive Foothills: Okanagan Shuswap Real Estate Listing: MLS®# 10371769
6905 Foothills Drive Vernon V1B 4B1 $1,499,000Single Family- Status:
- Active
- MLS® Num:
- 10371769
- Bedrooms:
- 5
- Bathrooms:
- 4
- Floor Area:
- 3,655 sq. ft.340 m2
Desirable floor plan, pool, suite and stunning home located in the highly desirable community of the Foothills! Perfectly positioned with walking trails outside your door. Step inside this rancher to a grand entry with soaring ceilings and expansive windows that showcase breathtaking views of the city, Kalamalka Lake, and Okanagan Lake. The open-concept main floor is light and airy, featuring engineered hardwood, a stone gas fireplace, and a chef’s kitchen complete with granite counters, stainless steel appliances, and a walk-in pantry. Step out onto the deck to enjoy your morning coffee against the incredible backdrop. The main level also offers a versatile office (or extra bedroom), a full shared bathroom and a luxurious primary retreat with walk-in closet and spa-inspired 5-piece ensuite with double vanity. Laundry with a sink and access to the double garage are conveniently located on this level. Downstairs, the walk-out basement is designed for entertaining. A family room with wet bar and garage-style door opens seamlessly to the pool deck, where bar seating sets the scene for unforgettable poolside gatherings. This level also includes two bedrooms, one featuring its own ensuite, a full shared bathroom, and a separate one-bedroom suite with private entrance-ideal as a mortgage helper or short-term rental. Outside, the private backyard is a true oasis with an in-ground heated pool and space to lounge and soak up the Okanagan sun. Lovingly maintained by its original owner, this home is ready for its next chapter. Enjoy four-season living at its finest, close to world-class skiing, golf, and two stunning lakes. This is Okanagan living at its very best. For a private viewing, call RE/MAX Vernon Salt Fowler today at 250-549-7258 and “Just Add Salt”! More detailsListed by RE/MAX Vernon Salt Fowler- Salt Fowler
- RE/MAX Vernon Salt Fowler
- 250.549.7258
- Contact by Email
-
7185 Apex Drive Foothills: Okanagan Shuswap Real Estate Listing: MLS®# 10373594
7185 Apex Drive Vernon V1B 4E4 $1,474,900Single Family- Status:
- Active
- MLS® Num:
- 10373594
- Bedrooms:
- 4
- Bathrooms:
- 3
- Floor Area:
- 3,351 sq. ft.311 m2
What most people envision for their dream Okanagan lifestyle; this contemporary home is designed to take full advantage of its elevated setting, with striking views of the surrounding mountains, lakes, and valley. The main floor features an open, airy layout with 11-foot ceilings, expansive windows, and direct access to a large covered deck ideal for morning coffee or maybe an evening glass of wine from a local Okanagan winery. The kitchen blends form and function with quartz countertops, stainless steel appliances, and clean-lined maple cabinetry. The primary bedroom offers a peaceful retreat with a walk-in closet and ensuite, complete with a freestanding soaker tub and custom tiled shower. An oversized second bedroom, a versatile den or third bedroom, and a well-appointed laundry room with built-in bench and storage round out the main level. Downstairs, the walk-out lower level with 10-foot ceilings provides exceptional flexibility, featuring a media room, games area, gym, wet bar, additional bedroom and spa inspired full bathroom. Outdoors, the fully automated saltwater pool with new liner and safety cover is paired with low-maintenance Synlawn turf and a custom storage shed. An oversized double garage and generous extra parking accommodate vehicles, trailers, boats, or RVs. You can be on the ski hill, hiking trails, golf course or lake all within a short drive from home. For a private viewing, call RE/MAX Vernon Salt Fowler today at 250-549-7258 and “Just Add Salt”! More detailsListed by RE/MAX Vernon Salt Fowler
- Salt Fowler
- RE/MAX Vernon Salt Fowler
- 250.549.7258
- Contact by Email
-
1504 Phoenix Drive Foothills: Okanagan Shuswap Real Estate Listing: MLS®# 10374525
1504 Phoenix Drive Vernon V1B 4A3 $1,379,000Single Family- Status:
- Active
- MLS® Num:
- 10374525
- Bedrooms:
- 4
- Bathrooms:
- 4
- Floor Area:
- 4,025 sq. ft.374 m2
Take in the lake and city views from this thoughtfully designed Foothills rancher with walk-out basement, offering high-quality living space on a beautifully maintained 0.3-acre property. The main level features open-concept living anchored by a well-appointed chef’s kitchen with stone countertops, gas range, second prep sink, generous pantry, and separate fridge and freezer—ideal for entertaining or hosting family gatherings. The covered deck extend the living space outdoors, with views that stretch across the city and toward Kalamalka Lake. The primary bedroom is a private retreat, complete with a spacious walk-in closet and a spa-inspired ensuite featuring a soaker tub, glass shower, and double sinks. Downstairs, the walk-out level offers a large family room with wet bar, perfect for casual entertaining and movie nights. A fully self-contained one-bedroom suite with private entrance provides excellent Airbnb potential or comfortable accommodation for extended family, while an additional 400 sq ft of unfinished space offers endless options for a media room or hobby space. Outdoors, the property includes a garden area, hot tub, ample additional parking for an RV or boat, and a 3-car garage equipped with both 110 and 220 power. Located close to BX School, BX Falls, and just 15 minutes to Silver Star, this home delivers a rare combination of views, space, and versatility in one of Vernon’s most desirable neighbourhoods. (id:2493) More detailsListed by RE/MAX Vernon
- Salt Fowler
- RE/MAX Vernon Salt Fowler
- 250.549.7258
- Contact by Email
-
7429 Sun Peaks Drive Foothills: Okanagan Shuswap Real Estate Listing: MLS®# 10360007
7429 Sun Peaks Drive Vernon V1B 4C7 $1,349,000Single Family- Status:
- Active
- MLS® Num:
- 10360007
- Bedrooms:
- 5
- Bathrooms:
- 4
- Floor Area:
- 3,726 sq. ft.346 m2
Experience Luxurious Okanagan Living! This exceptional custom-built rancher captures panoramic lake and valley views in the sought-after Foothills, located on a quiet, safe no-through road. Meticulously maintained, it features an expansive open-concept layout, a chef’s kitchen with soft-close cabinetry, a wine rack island, a high-end gas range, and granite countertops — ideal for entertaining. Step outside to a covered deck with a hot tub and a natural gas BBQ hookup, creating the perfect retreat for Okanagan summers. The main-floor primary suite offers sweeping views, a walk-in closet, and a spa-inspired ensuite with double sinks and a custom walk-in shower. A dedicated office provides the perfect workspace. The lower level includes a family room, media/theatre room, and guest bedroom. A fully self-contained two-bedroom suite with private entrance and separate utility meters provides excellent rental income or a private space for visitors. Low-maintenance landscaping makes for easy lock-and-go living. Just minutes to Silver Star Mountain Resort and downtown Vernon, this home blends luxury, lifestyle, and location. (id:2493) More detailsListed by Oakwyn Realty Okanagan-Letnick Estates and Oakwyn Realty Ltd.
- Salt Fowler
- RE/MAX Vernon Salt Fowler
- 250.549.7258
- Contact by Email
-
7400 Sun Peaks Drive Foothills: Okanagan Shuswap Real Estate Listing: MLS®# 10372704
7400 Sun Peaks Drive Vernon V1B 4C7 $1,199,000Single Family- Status:
- Active
- MLS® Num:
- 10372704
- Bedrooms:
- 5
- Bathrooms:
- 5
- Floor Area:
- 3,080 sq. ft.286 m2
Welcome to this exceptional investment property in one of Vernon’s most desirable neighbourhoods - Sun Peaks Drive on the Foothills. With two full homes plus a separate in-law suite, this property offers unmatched flexibility for multigenerational living or a high-performing rental portfolio. The main home - upper level is currently owner occupied and includes a 2 bedroom, 2 full bathroom residence with a spacious kitchen and features lake and mountain views along with a private back deck. The 1 bedroom, 1 bathroom in-law suite below is fully self-contained and currently rented. A detached, 2 level, 2 bedroom, 2 bathroom carriage house with garage sits on a separate legal address and is rented on a month to month tenancy. All three units include private laundry. In total, this property offers 5 bedrooms, 5 bathrooms and over 3,000 sq. ft. of thoughtfully designed living space. A covered breezeway connects the main home to the detached carriage house, enhancing privacy and flow. Set on a scenic corner lot, the home offers two private backyards and lots of parking with a double garage and a single garage. Live in one suite and continue to rent the others or generate income from all three. A rare opportunity in a premium location. Rent amounts and virtual tours are available upon request. Contact your Agent or the Listing Agent for more information or to schedule a viewing today. (id:2493) More detailsListed by Stonehaus Realty (Kelowna)
- Salt Fowler
- RE/MAX Vernon Salt Fowler
- 250.549.7258
- Contact by Email
-
313 Baldy Place Foothills: Okanagan Shuswap Real Estate Listing: MLS®# 10375412
313 Baldy Place Vernon V1B 0A3 $1,119,000Single Family- Status:
- Active
- MLS® Num:
- 10375412
- Bedrooms:
- 4
- Bathrooms:
- 4
- Floor Area:
- 2,971 sq. ft.276 m2
Attention Boys with Toys! Whether you’re a gearhead, hobbyist, or someone who just loves an EPIC GARAGE, this property deserves a double (or triple look) Listed $150K below assessed! For the Man of the House, he'll get: An Epic 3-Car Garage – Over 1,200 sq. ft. of a Workshop Heaven. Epoxy floors throughout, third bay garage is heated (on thermostat) has 12' ceilings and can accommodate a 24' boat or trailer. Space is incredibly bright and professionally lit, Plywood walls, Storage loft, Hot/cold water shutoff, 240V circuit, man-doors to both back and side yard, two-piece bathroom, Storage Cubbies and Workspace Galore. For the woman, she'll get: Chef's kitchen with Gas range, Spa-like on-suite, walk in pantry, oversized laundry room. Together, they'll get: Super Quite Neighborhood, Cul-de-Sac living with only 7 homes, Private fenced yard, Zero maintenance yard including artificial turf, two natural gas hook ups, Hot Tub. Open concept living with seamless flow from kitchen and family room to your backyard. Upstairs - oversized primary bedroom, walk-in closet and spa-like ensuite, plus two additional bedrooms. Flex space above the garage- utilize as a game room, kids retreat or re-design to build 2 more bedrooms. Home built in 2018, practically Brand-New Lower Foothills, quick access to Whistler Park, Grey Canal, BX Trail and Silver Star is a short 20 minute drive Neighborhood is serviced by SD22, with school bus service for a fee, +RV Parking (id:2493) More detailsListed by Coldwell Banker Executives Realty
- Salt Fowler
- RE/MAX Vernon Salt Fowler
- 250.549.7258
- Contact by Email
-
725 Hart Lane Foothills: Okanagan Shuswap Real Estate Listing: MLS®# 10374681
725 Hart Lane Vernon V1B 4B2 $1,099,000Single Family- Status:
- Active
- MLS® Num:
- 10374681
- Bedrooms:
- 4
- Bathrooms:
- 3
- Floor Area:
- 2,614 sq. ft.243 m2
Perched in Vernon's Foothills with sweeping views of Kalamalka, Okanagan & Swan Lakes, mountains, city lights, & the entire valley. Original owners of this refined residence that blends comfort, entertainment & family living & less then 15 minutes from Silver Star Resort or Kalamalka Lake. Freshly painted main level offers open-concept living with a chef’s kitchen featuring a massive island, pantry, & premium appliances. The dining & living areas extend seamlessly to a full-length deck with glass railings, panoramic vistas, & walk-down access to the pool. A stone-surround fireplace anchors the living room, while the primary suite showcases breathtaking views, a walk-in closet, and a spa-inspired ensuite. A second bedroom, 5-piece bath, & laundry with garage access complete this level. A true cinematic experience in this home with better than theatre sound! Custom-built home theatre with professional acoustic treatments; 13.2 Dolby Atmos surround sound, 4K projector, over 10ft. screen & tiered recliner seating. The lower level is designed for relaxation & entertainment with a stylish bar, office, 2 guest bedrooms, a 3-piece bath, & easy access to the pool. Outside enjoy a resort-style retreat with an app-controlled saltwater pool with slide, hot tub, covered lounge, & cedar privacy. Double garage EV ready & built-in shelving. HVAC include central vac, a WaterFurnace Synergy system, water filtration, & geothermal heating/cooling. (id:2493) More detailsListed by Unison Jane Hoffman Realty
- Salt Fowler
- RE/MAX Vernon Salt Fowler
- 250.549.7258
- Contact by Email
-
203 Whistler Place Foothills: Okanagan Shuswap Real Estate Listing: MLS®# 10369066
203 Whistler Place Vernon V1B 2Y2 $959,900Single Family- Status:
- Active
- MLS® Num:
- 10369066
- Bedrooms:
- 3
- Bathrooms:
- 3
- Floor Area:
- 2,458 sq. ft.228 m2
Discover this stunning, move-in ready home by Carrington Homes. From the moment you arrive, you'll be captivated by the sweeping deck views of Vernon's picturesque mountains and stunning lake. Enjoy alfresco dining on the deck or sip your morning coffee while taking in the serene vistas from the master bedroom. Unwind on the lower patio and bask in the gorgeous sunset views. This bright, spacious home boasts on-trend neutral colors, high-end materials, and exceptional workmanship throughout, from the signature walk through pantry to the abundant master bedroom. Nestled in the sought-after Foothills subdivision, across from a beautiful playground, tennis courts, and green space. This 3 bed 2.5 bath + Den level entry home with finished basement offers low-maintenance living. It's a short drive to Silver Star Mountain, Vernon, local beaches and parks. (id:2493) More detailsListed by Bode Platform Inc
- Salt Fowler
- RE/MAX Vernon Salt Fowler
- 250.549.7258
- Contact by Email
-
7036 Manning Place Foothills: Okanagan Shuswap Real Estate Listing: MLS®# 10370212
7036 Manning Place Vernon V1B 0B6 $859,999Single Family- Status:
- Active
- MLS® Num:
- 10370212
- Bedrooms:
- 3
- Bathrooms:
- 3
- Floor Area:
- 1,934 sq. ft.180 m2
One of our largest lots!!! Enjoy the extensive private fully landscaped backyard stretching down to BX creek with spectacular Morning SunriseEastern views. Contemporary style non-strata level entry Rancher with 3 bedrooms 3 bathrooms and walkout basement . Main level living with open floor plan Kitchen to Dining & Living rm & 14'6x12' covered sundecks to bbq & entertain. The Primary bedroom is also on the main level and has double vanity ensuite & walk-in closet, powder rm & laundry, generous foyer entered through covered walkway and Double car Garage.Basements hold 2nd & 3rd bedrooms, Flex area for gym space, reading nook etc., full 4 pc Bathroom and large Recreation Room with walkout to covered 14'6x10'3 Patio and backyard. This unit has upgrades of EV Charger in garage, Electrical for hot tub, Gas & Electric for Kitchen Oven,Gas BBQ outlet on Sundeck. Walking trails of BX Creek & the Grey Canal right there, Silver Star Mountain year round resort only 15 minutes up the hill. Walk to Elementary or Bus to High School and only minutes to downtown, lakes and golfing. Landscaping, retaining and fencing completed for you on possession so all you need do is move in and enjoy!!! GST applicable but NO PTT. (id:2493) More detailsListed by RE/MAX Vernon
- Salt Fowler
- RE/MAX Vernon Salt Fowler
- 250.549.7258
- Contact by Email
-
7077 Manning Place Foothills: Okanagan Shuswap Real Estate Listing: MLS®# 10375470
7077 Manning Place Vernon V1B 0B6 $849,999Single Family- Status:
- Active
- MLS® Num:
- 10375470
- Bedrooms:
- 4
- Bathrooms:
- 4
- Floor Area:
- 2,516 sq. ft.234 m2
Exception value in the 4/5 bedroom Villa with finished suite!!! Located in the Foothills Newest subdivision at Manning place. This Brand New level entry Villa with 3 Bedrms on the upper level, Kitchen, Living, Dining on the main level and walk-out basement has 1 bedrm + Den or 2 bedroom mortgage helper or In-law suite, making this a 4/5 bedrm home. The open floor plan with electric fireplace, kitchen island & dining off covered sundeck offers the ideal ambiance for entertaining & family gatherings. Upstairs you'll find all 3 bedrms perfect for the family. Primary has 4 piece ensuite with heated floor, double vanity & shower, as well as a large walk-in closet. The kids have their own bathrm & the convenience of laundry on the bedroom level. The walk-out basement is finished with a full self-contained suite. A double garage, fully fenced, landscaped & retaining included. Enjoy the rural feel with views over the BX Creek valley, walk trails throughout, minutes to Silver Star Skihill, walking distance to BX Elementary & on bus route to VSS high school yet only minutes from town & the North end shopping. These homes are ideal for the first time buyer looking for mortgage assistance and will pay no GST or PTT, families with senior parents looking to live together but having their own space, investment & the ease of owning New Construction with Home Warranty for piece of mind!!! GST is applicable but no PTT at this price. (id:2493) More detailsListed by RE/MAX Vernon
- Salt Fowler
- RE/MAX Vernon Salt Fowler
- 250.549.7258
- Contact by Email
-
1404 Copper Mountain Court Unit# 33 Foothills: Okanagan Shuswap Real Estate Listing: MLS®# 10362995
1404 Copper Mountain Court Unit# 33 Vernon V1B 3Y7 $774,999Single Family- Status:
- Active
- MLS® Num:
- 10362995
- Bedrooms:
- 3
- Bathrooms:
- 3
- Floor Area:
- 2,010 sq. ft.187 m2
Built in Elevator just off the front entrance creates easy access to both floors and the outdoor space for all ages and accessibility levels. The home was masterfully in 2015 by ‘A Legacy of Designs Ltd.’ Still feels new. This finely finished 3 bedroom, 3 bath half duplex is located in the gated Bare Land Strata of Copper Mountain Villas. Open the front door to elegant main floor living including open concept living area, your primary bedroom, beautiful ensuite and walk-in closet, laundry room, powder room for your guests and a den/bedroom. Take a walk out onto the covered deck, sit by the cozy gas fireplace or prepare a meal in the gourmet kitchen and enjoy the lush mountain, lake and valley views. On the lower floor, which is easily access through the sweeping staircase or built in elevator, finds a large warm family room with access to your back patio and yard. A third bedroom with cheater ensuite is perfect for overnight guests. This home also includes air conditioning, central vacuum, security system, double car garage and gas outlet for BBQ. Located only 15 minutes from Silver Star Mountain, 10 minutes from Downtown Vernon and steps from the Grey Canal trail this home has it all. Truly a must see!! (id:2493) More detailsListed by 3 Percent Realty Inc.
- Salt Fowler
- RE/MAX Vernon Salt Fowler
- 250.549.7258
- Contact by Email
-
7053 Manning Place Unit# 5 Foothills: Okanagan Shuswap Real Estate Listing: MLS®# 10363846
7053 Manning Place Unit# 5 Vernon V1B 0B6 $699,999Single Family- Status:
- Active
- MLS® Num:
- 10363846
- Bedrooms:
- 3
- Bathrooms:
- 3
- Floor Area:
- 1,827 sq. ft.170 m2
Brand New Townhomes in Manning Place, Foothills Subdivision ar an Exceptional Price!! Introducing a rare and limited opportunity to own a beautifully crafted, townhome in the highly sought-after Foothills community of Vernon, BC. These 3-level homes at Manning Place offer an unbeatable combination of design, value, and lifestyle in one of the Okanagan’s most desirable neighbourhoods. Key Features include 3 Bedrooms 3 Bathrooms – Spacious and thoughtfully laid out for modern living. Open-ConceptFloor Plan Bright and airy main living space perfect for entertaining or relaxing. Double Tandem Garage Ample space for vehicles, storage, or a home gym. Fenced & Landscaped Backyard – Private outdoor oasis ideal for families and pet owners. Two Sundecks – One at the front to soak inincredible BX Creek Valley and mountain views, and one at the back perfect for sunny summer BBQs. Whether you're a first-time buyer, an investor, or looking to downsize without compromise, these homes deliver exceptional quality at an unheard-of price point in the Foothills. WhyManning Place? Nestled in a peaceful, family-friendly subdivision with quick access to Silver Star Mountain, abundant trail systems, natures at your doorstep, schools, and downtown Vernon. Live the Okanagan lifestyle with skiing, hiking, biking, and nature at your doorstep – all while enjoying modern comfort and convenience. GST is applicable but no PTT (Property Transfer Tax) (id:2493) More detailsListed by RE/MAX Vernon
- Salt Fowler
- RE/MAX Vernon Salt Fowler
- 250.549.7258
- Contact by Email
-
7053 Manning Place Unit# 11 Foothills: Okanagan Shuswap Real Estate Listing: MLS®# 10348134
7053 Manning Place Unit# 11 Vernon V1B 0B6 $699,999Single Family- Status:
- Active
- MLS® Num:
- 10348134
- Bedrooms:
- 3
- Bathrooms:
- 3
- Floor Area:
- 1,854 sq. ft.172 m2
FIRST TIME BUYER'S TAKE NOTE.....NO GST for you on any of our units!!! Brand New Townhomes in Manning Place, Foothills Subdivision. Introducing a rare & limited opportunity to own a beautifully crafted, townhome in the highly sought-after Foothills community of Vernon, BC. These exceptional 3-level homes at Manning Place offer an unbeatable combination of design, value, & lifestyle in one of the Okanagan’s most desirable neighbourhoods. Key Features include 3 Bdrms 3 Bthrms – Spacious & thoughtfully laid out for modern living. Open-Concept Floor Plan Bright & airy main living space perfect for entertaining or relaxing. Double Tandem Garage Ample space for vehicles, storage, or home gym. Fenced & Landscaped Backyard – Private outdoor oasis ideal for families & pet owners. 2 Sundecks – 1 at the front to soak in incredible BX Creek Valley & mountain views, & 1 at the back perfect for sunny summer BBQs. Whether you're a first-time buyer, an investor, or looking to downsize without compromise, these homes deliver exceptional quality at an unheard-of price point in the Foothills. Why Manning Place? Nestled in a peaceful, family-friendly subdivision with quick access to Silver Star Mountain, abundant trail systems, natures at your doorstep, schools, & downtown Vernon. Live the Okanagan lifestyle with skiing, hiking, biking, & nature at your doorstep – all while enjoying modern comfort & convenience. GST is applicable for non fist time Buyer's but no PTT (Property Transfer Tax) (id:2493) More detailsListed by RE/MAX Vernon
- Salt Fowler
- RE/MAX Vernon Salt Fowler
- 250.549.7258
- Contact by Email
-
7053 Manning Place Unit# 10 Foothills: Okanagan Shuswap Real Estate Listing: MLS®# 10348156
7053 Manning Place Unit# 10 Vernon V1B 0B6 $699,999Single Family- Status:
- Active
- MLS® Num:
- 10348156
- Bedrooms:
- 3
- Bathrooms:
- 3
- Floor Area:
- 1,854 sq. ft.172 m2
FIRST TIME BUYER'S TAKE NOTE.....NO GST for you on any of our units!!! Brand New Townhomes in Manning Place, Foothills Subdivision. Introducing a rare & limited opportunity to own a beautifully crafted, townhome in the highly sought-after Foothills community of Vernon, BC. These exceptional 3-level homes at Manning Place offer an unbeatable combination of design, value, & lifestyle in one of the Okanagan’s most desirable neighbourhoods. Key Features include 3 Bdrms 3 Bthrms – Spacious & thoughtfully laid out for modern living. Open-Concept Floor Plan Bright & airy main living space perfect for entertaining or relaxing. Double Tandem Garage Ample space for vehicles, storage, or home gym. Fenced & Landscaped Backyard – Private outdoor oasis ideal for families & pet owners. 2 Sundecks – 1 at the front to soak in incredible BX Creek Valley & mountain views, & 1 at the back perfect for sunny summer BBQs. Whether you're a first-time buyer, an investor, or looking to downsize without compromise, these homes deliver exceptional quality at an unheard-of price point in the Foothills. Why Manning Place? Nestled in a peaceful, family-friendly subdivision with quick access to Silver Star Mountain, abundant trail systems, natures at your doorstep, schools, & downtown Vernon. Live the Okanagan lifestyle with skiing, hiking, biking, & nature at your doorstep – all while enjoying modern comfort & convenience. GST is applicable for non fist time Buyer's but no PTT (Property Transfer Tax) (id:2493) More detailsListed by RE/MAX Vernon
- Salt Fowler
- RE/MAX Vernon Salt Fowler
- 250.549.7258
- Contact by Email







