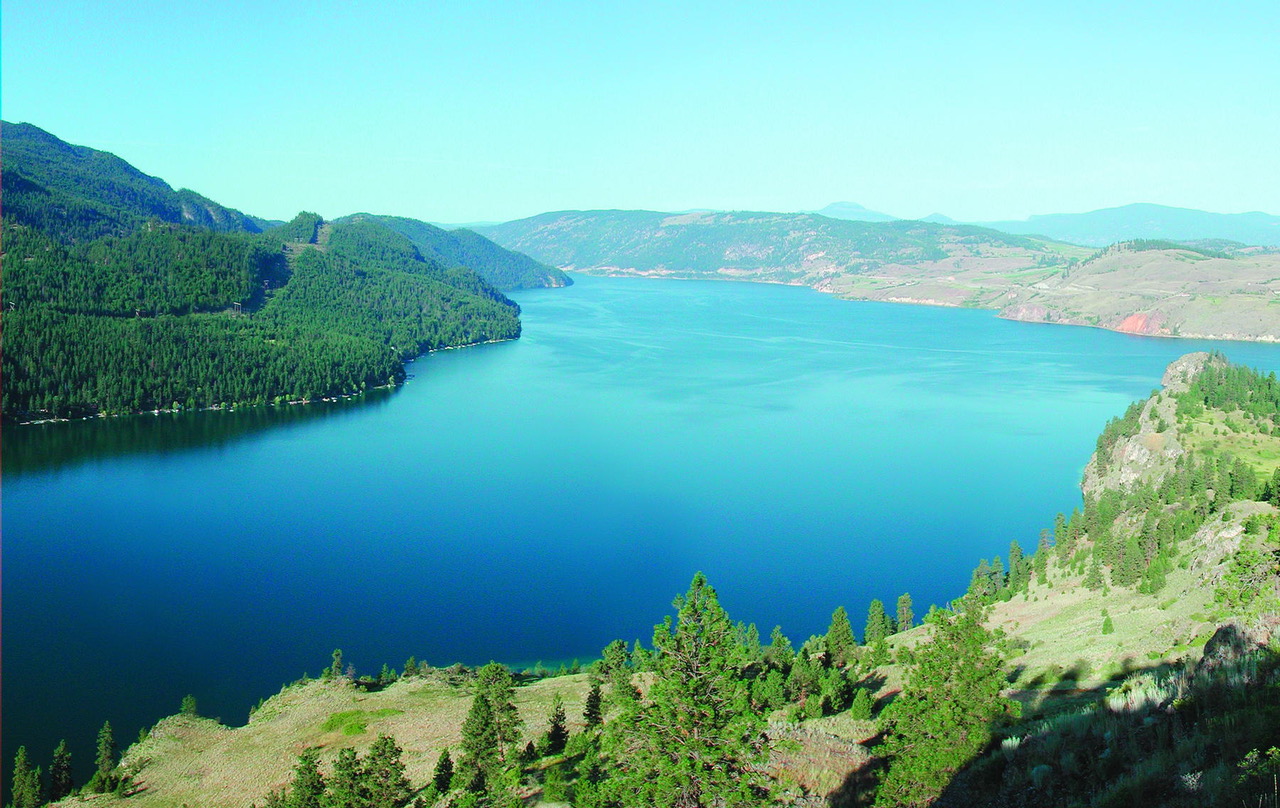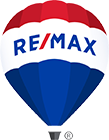Westmount, Vernon
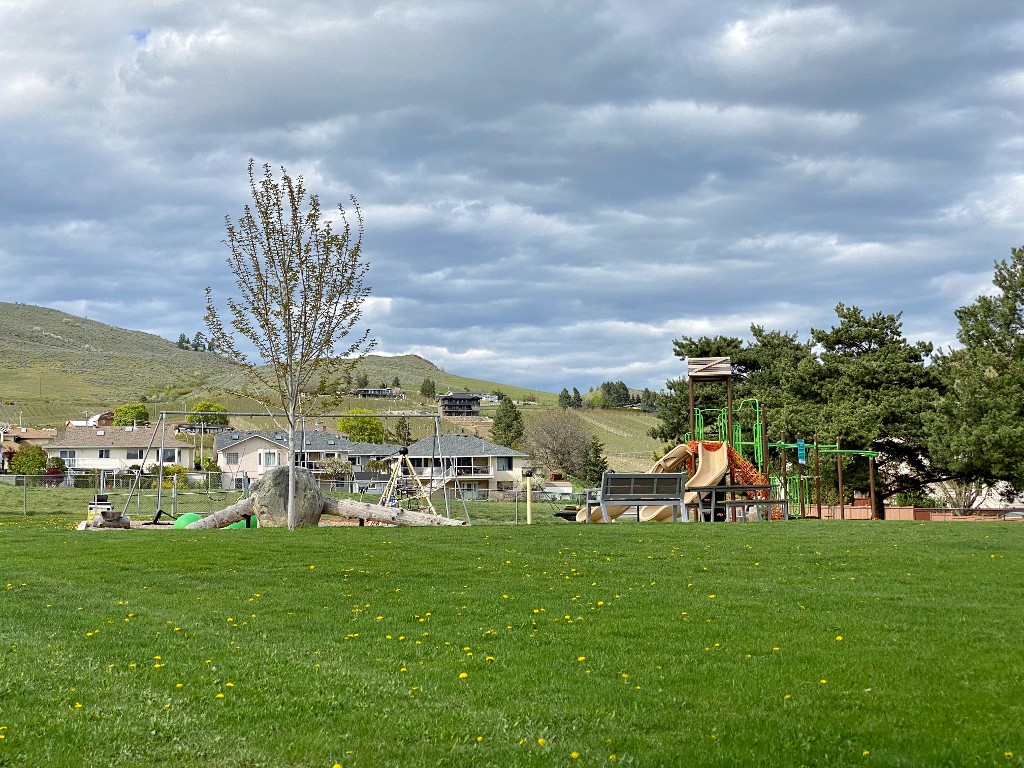
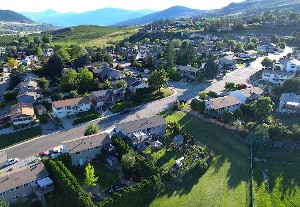
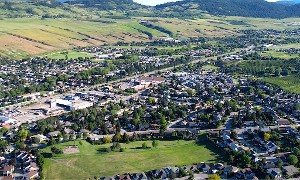
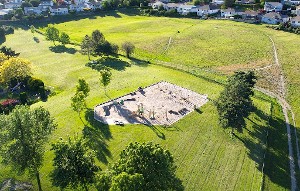
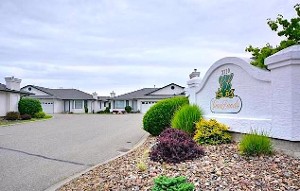
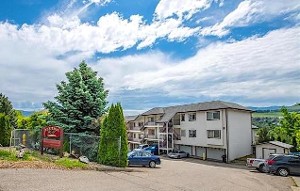
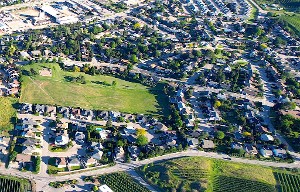
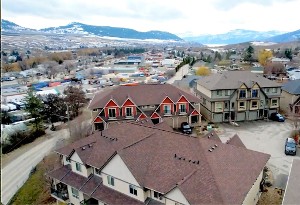
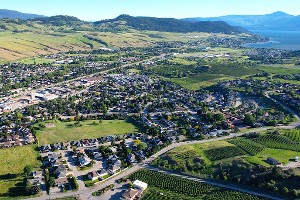
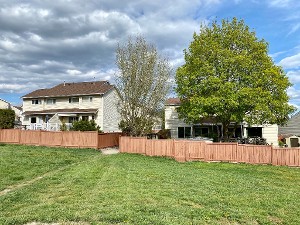
| City area: | Vernon |
| City sub-area: | Westmount |
| Elementary School: | Ellison Elementary School |
| French Immersion School: | Ecole Beairsto Elementary |
| Secondary School: | Clarence Fulton Secondary School |
Are you asking "where the heck is Westmount?" Many assume this tight little area is part of either Bella Vista or Okanagan Landing, however in truth it is neither. Westmount is a midrange priced family friendly area located close to many of the local amenities such as schools, Davison Orchards, Planet Bee, Buy Low Foods and the Longhorn Pub.
Westmount Neighbourhood Video
Westmount Real Estate Info
The residential real estate market in the Westmount area consists of many affordable single-family homes, duplexes and new and older, smaller and larger, townhome developments. In such a small area, there is a wide variety of real estate choices.
Westmount Location
Westmount area includes the area between Bella Vista Road, Allenby Way, 27th Avenue and 43rd Street.
Westmount Amenities and Attractions
Westmount is conveniently located between the Landing Strip Mall and Davidson Orchards, with Vernon’s town core just to the east and Lake Okanagan to the west. The Vernon’s Regional Airport and The Rise Golf Course are both just minutes away.
Close range to Buy Low Foods, the Longhorn Pub, Tim Horton's and many other smaller stores.
Vernon Airport nearby
The Rise golf course nearby
Davison Orchards
Planet Bee
Heritage Park and off leash Dog Park
Westmount Vernon BC Real Estate Homes Condos for Sale MLS Properties
-
OPEN HOUSE: 2913 Prospect Drive Bella Vista: Okanagan Shuswap Real Estate Listing: MLS®# 10374080
2913 Prospect Drive Vernon V1T 8J2 OPEN HOUSE: Feb 15, 202602:00 PM - 04:00 PM PSTOpen House on Sunday, February 15, 2026 2:00PM - 4:00PM$859,000Single Family- Status:
- Active
- MLS® Num:
- 10374080
- Bedrooms:
- 4
- Bathrooms:
- 3
- Floor Area:
- 2,198 sq. ft.204 m2
OPEN HOUSE- Sunday, Feb 15 | 2-4pm. Welcome to the complete package — a beautifully updated split-level home offering space, privacy, views, and income potential in a family-friendly neighbourhood. Upstairs features three bedrooms and bright, comfortable living spaces, nearly every surface of this home has been thoughtfully upgraded. From new flooring, trim, lighting, switches, and outlets to a fully renovated kitchen with new cabinets and appliances, plus updated deck beams and ceilings, exterior paint, and windows — the work here is truly done. Step outside to a covered deck overlooking the valley, with stairs leading directly to the yard for easy hot tub access. The quarter-acre lot offers exceptional privacy, enhanced by professional landscaping and outdoor lighting that makes the property shine day and night. Downstairs, a self-contained 1-bedroom suite with separate entrance provides excellent flexibility — ideal as an in-law suite, mortgage helper, or rental opportunity for investors. Located just minutes from Heritage Park and close to both elementary and high schools, this home blends lifestyle, function, and long-term value in one move-in-ready property. (id:2493) More detailsListed by eXp Realty (Kelowna)
- Salt Fowler
- RE/MAX Vernon Salt Fowler
- 250.549.7258
- Contact by Email
-
2825 Richfield Drive Westmount: Okanagan Shuswap Real Estate Listing: MLS®# 10374557
2825 Richfield Drive Vernon V1H 1A6 $829,900Single Family- Status:
- Active
- MLS® Num:
- 10374557
- Bedrooms:
- 5
- Bathrooms:
- 4
- Floor Area:
- 2,806 sq. ft.261 m2
This stunning rancher in a prime, quiet neighbourhood is move-in ready with incredible flexibility! This home is a short drive to Okanagan Lake, world class golfing and all city amenities. Main floor boasts 3 spacious bedrooms and 2 full baths. Downstairs features a 4th bedroom with walk-in closet plus half bath. A bright 1-bed+den in-law suite with full bath, walk-in closet, private laundry, separate entrance, garden boxes & patio—perfect for extended family or rental income! With minor tweaks, combine the 4th bedroom to create a 2-bed, 1.5-bath suite. Entertain on the expansive covered deck overlooking your fully landscaped, fenced backyard with garden shed. RV/boat enthusiasts rejoice—dedicated parking with 30 amp/115V hookup plus double garage! Loaded with upgrades: modern appliances, cozy gas fireplace, renovated bathroom & more. This is flexible living at its finest! (id:2493) More detailsListed by RE/MAX Vernon Salt Fowler- Salt Fowler
- RE/MAX Vernon Salt Fowler
- 250.549.7258
- Contact by Email
-
3009 Heritage Court Westmount: Okanagan Shuswap Real Estate Listing: MLS®# 10340143
3009 Heritage Court Vernon V1T 9C7 $769,000Single Family- Status:
- Active
- MLS® Num:
- 10340143
- Bedrooms:
- 3
- Bathrooms:
- 3
- Floor Area:
- 2,294 sq. ft.213 m2
Welcome to 3009 Heritage Court. Located steps away from a charming local park, this 3 bed, 2.5 bath home is ideal for cultivating memories for your family. Bright & roomy open living room offers you vaulted ceilings, spacious foyer, kitchen with loads of cupboard & counter-top space, dining room with sliders to 9X19ft covered deck. Laundry room & two bedrooms on main floor include the primary bedroom with walk through closet & 2 piece en-suite. The covered deck offers protection from the Okanagan sun & you can relax & take in the great city & mountain views. The basement extends the living space with large family room with sliders to covered patio, a media room, guest bedroom, & rec room with separate entrance perfect for wet bar & pool change room. The basement could very easily be suited! Backyard will please all with fabulous 14X28ft in-ground heated salt water pool, fully landscaped, garden space, low maintenance & fully fenced. Cul-de-sac location in a desirable neighbourhood, the property backs onto Heritage Park & a dog park. This home is a must see; it is close to schools, public transit, shopping & Davison Orchards! This home is perfect for a growing family or those wishing to have an income producing property. Come see everything this idyllic property can offer you today. (id:2493) More detailsListed by Real Broker B.C. Ltd
- Salt Fowler
- RE/MAX Vernon Salt Fowler
- 250.549.7258
- Contact by Email
-
5620 Allenby Crescent Westmount: Okanagan Shuswap Real Estate Listing: MLS®# 10367058
5620 Allenby Crescent Vernon V1T 8P8 $699,000Single Family- Status:
- Active
- MLS® Num:
- 10367058
- Bedrooms:
- 4
- Bathrooms:
- 3
- Floor Area:
- 2,311 sq. ft.215 m2
Welcome to this 4-bedroom plus den, 3-bathroom home situated on a 0.17-acre lot in one of the area’s most family-friendly neighborhoods. The main level boasts an inviting open-concept living space, a spacious primary bedroom with ensuite and jetted tub, and two additional bedrooms—perfect for growing families. The formal dining area opens onto a covered patio, ideal for entertaining or simply relaxing while enjoying the peaceful, private, backyard. The fully finished basement offers incredible versatility, featuring a fourth bedroom, a potential fifth bedroom or home office (no window), a large family/rec room, a laundry area, and a double garage complete with extra shelving for storage. Located within walking distance to Ellison and Fulton Schools, close to shopping, parks, all amenities, just minutes from downtown Vernon and The Rise Golf Course, this home perfectly combines comfort, functionality, and location. (id:2493) More detailsListed by 3 Percent Realty Inc.
- Salt Fowler
- RE/MAX Vernon Salt Fowler
- 250.549.7258
- Contact by Email
-
5705 Heritage Drive Unit# 22 Bella Vista: Okanagan Shuswap Real Estate Listing: MLS®# 10359081
5705 Heritage Drive Unit# 22 Vernon V1H 1B1 $679,000Single Family- Status:
- Active
- MLS® Num:
- 10359081
- Bedrooms:
- 3
- Bathrooms:
- 3
- Floor Area:
- 1,857 sq. ft.173 m2
Discover an exclusive collection of 28 luxury half-duplex townhomes, privately nestled on a tranquil cul-de-sac. Each thoughtfully designed residence combines sophisticated style with everyday convenience, featuring spacious bedrooms, a five-piece primary ensuite, and an open-concept living area that seamlessly extends to large decks or patios. Every home showcases premium finishes, including veined quartz countertops in both the kitchen and bathrooms, durable fibre-cement exterior siding, and sleek stainless steel kitchen appliances. Enjoy the comfort of freestanding soaker tubs, the ambiance of wall-mounted electric fireplaces, and the practicality of a spacious double garage. For added convenience, each home is roughed-in for a residential elevator. (id:2493) More detailsListed by Coldwell Banker Executives Realty
- Salt Fowler
- RE/MAX Vernon Salt Fowler
- 250.549.7258
- Contact by Email
-
5705 Heritage Drive Unit# 16 Bella Vista: Okanagan Shuswap Real Estate Listing: MLS®# 10359073
5705 Heritage Drive Unit# 16 Vernon V1H 1B1 $679,000Single Family- Status:
- Active
- MLS® Num:
- 10359073
- Bedrooms:
- 3
- Bathrooms:
- 3
- Floor Area:
- 1,857 sq. ft.173 m2
Discover an exclusive collection of 28 luxury half-duplex townhomes, privately nestled on a tranquil cul-de-sac. Each thoughtfully designed residence combines sophisticated style with everyday convenience, featuring spacious bedrooms, a five-piece primary ensuite, and an open-concept living area that seamlessly extends to large decks or patios. Every home showcases premium finishes, including veined quartz countertops in both the kitchen and bathrooms, durable fibre-cement exterior siding, and sleek stainless steel kitchen appliances. Enjoy the comfort of freestanding soaker tubs, the ambiance of wall-mounted electric fireplaces, and the practicality of a spacious double garage. For added convenience, each home is roughed-in for a residential elevator. (id:2493) More detailsListed by Coldwell Banker Executives Realty
- Salt Fowler
- RE/MAX Vernon Salt Fowler
- 250.549.7258
- Contact by Email
-
5705 Heritage Drive Unit# 14 Bella Vista: Okanagan Shuswap Real Estate Listing: MLS®# 10359070
5705 Heritage Drive Unit# 14 Vernon V1H 1B1 $679,000Single Family- Status:
- Active
- MLS® Num:
- 10359070
- Bedrooms:
- 3
- Bathrooms:
- 3
- Floor Area:
- 1,857 sq. ft.173 m2
Discover an exclusive collection of 28 luxury half-duplex townhomes, privately nestled on a tranquil cul-de-sac. Each thoughtfully designed residence combines sophisticated style with everyday convenience, featuring spacious bedrooms, a five-piece primary ensuite, and an open-concept living area that seamlessly extends to large decks or patios. Every home showcases premium finishes, including veined quartz countertops in both the kitchen and bathrooms, durable fibre-cement exterior siding, and sleek stainless steel kitchen appliances. Enjoy the comfort of freestanding soaker tubs, the ambiance of wall-mounted electric fireplaces, and the practicality of a spacious double garage. For added convenience, each home is roughed-in for a residential elevator. (id:2493) More detailsListed by Coldwell Banker Executives Realty
- Salt Fowler
- RE/MAX Vernon Salt Fowler
- 250.549.7258
- Contact by Email
-
5705 Heritage Drive Unit# 20 Bella Vista: Okanagan Shuswap Real Estate Listing: MLS®# 10359086
5705 Heritage Drive Unit# 20 Vernon V1H 1B1 $679,000Single Family- Status:
- Active
- MLS® Num:
- 10359086
- Bedrooms:
- 3
- Bathrooms:
- 3
- Floor Area:
- 1,857 sq. ft.173 m2
Discover an exclusive collection of 28 luxury half-duplex townhomes, privately nestled on a tranquil cul-de-sac. Each thoughtfully designed residence combines sophisticated style with everyday convenience, featuring spacious bedrooms, a five-piece primary ensuite, and an open-concept living area that seamlessly extends to large decks or patios. Every home showcases premium finishes, including veined quartz countertops in both the kitchen and bathrooms, durable fibre-cement exterior siding, and sleek stainless steel kitchen appliances. Enjoy the comfort of freestanding soaker tubs, the ambiance of wall-mounted electric fireplaces, and the practicality of a spacious double garage. For added convenience, each home is roughed-in for a residential elevator. (id:2493) More detailsListed by Coldwell Banker Executives Realty
- Salt Fowler
- RE/MAX Vernon Salt Fowler
- 250.549.7258
- Contact by Email
-
5705 Heritage Drive Unit# 12 Bella Vista: Okanagan Shuswap Real Estate Listing: MLS®# 10359064
5705 Heritage Drive Unit# 12 Vernon V1H 1B1 $679,000Single Family- Status:
- Active
- MLS® Num:
- 10359064
- Bedrooms:
- 3
- Bathrooms:
- 3
- Floor Area:
- 1,857 sq. ft.173 m2
Discover an exclusive collection of 28 luxury half-duplex townhomes, privately nestled on a tranquil cul-de-sac. Each thoughtfully designed residence combines sophisticated style with everyday convenience, featuring spacious bedrooms, a five-piece primary ensuite, and an open-concept living area that seamlessly extends to large decks or patios. Every home showcases premium finishes, including veined quartz countertops in both the kitchen and bathrooms, durable fibre-cement exterior siding, and sleek stainless steel kitchen appliances. Enjoy the comfort of freestanding soaker tubs, the ambiance of wall-mounted electric fireplaces, and the practicality of a spacious double garage. For added convenience, each home is roughed-in for a residential elevator. (id:2493) More detailsListed by Coldwell Banker Executives Realty
- Salt Fowler
- RE/MAX Vernon Salt Fowler
- 250.549.7258
- Contact by Email
-
5705 Heritage Drive Unit# 18 Bella Vista: Okanagan Shuswap Real Estate Listing: MLS®# 10359079
5705 Heritage Drive Unit# 18 Vernon V1H 1B1 $679,000Single Family- Status:
- Active
- MLS® Num:
- 10359079
- Bedrooms:
- 3
- Bathrooms:
- 3
- Floor Area:
- 1,857 sq. ft.173 m2
Discover an exclusive collection of 28 luxury half-duplex townhomes, privately nestled on a tranquil cul-de-sac. Each thoughtfully designed residence combines sophisticated style with everyday convenience, featuring spacious bedrooms, a five-piece primary ensuite, and an open-concept living area that seamlessly extends to large decks or patios. Every home showcases premium finishes, including veined quartz countertops in both the kitchen and bathrooms, durable fibre-cement exterior siding, and sleek stainless steel kitchen appliances. Enjoy the comfort of freestanding soaker tubs, the ambiance of wall-mounted electric fireplaces, and the practicality of a spacious double garage. For added convenience, each home is roughed-in for a residential elevator. (id:2493) More detailsListed by Coldwell Banker Executives Realty
- Salt Fowler
- RE/MAX Vernon Salt Fowler
- 250.549.7258
- Contact by Email
-
5705 Heritage Drive Unit# 1 Bella Vista: Okanagan Shuswap Real Estate Listing: MLS®# 10359036
5705 Heritage Drive Unit# 1 Vernon V1H 1B1 $659,000Single Family- Status:
- Active
- MLS® Num:
- 10359036
- Bedrooms:
- 3
- Bathrooms:
- 3
- Floor Area:
- 1,828 sq. ft.170 m2
Discover an exclusive collection of 28 luxury half-duplex townhomes, privately nestled on a tranquil cul-de-sac. Each thoughtfully designed residence combines sophisticated style with everyday convenience, featuring spacious bedrooms, a five-piece primary ensuite, and an open-concept living area that seamlessly extends to large decks or patios. Every home showcases premium finishes, including veined quartz countertops in both the kitchen and bathrooms, durable fibre-cement exterior siding, and sleek stainless steel kitchen appliances. Enjoy the comfort of freestanding soaker tubs, the ambiance of wall-mounted electric fireplaces, and the practicality of a spacious double garage. For added convenience, each home is roughed-in for a residential elevator. (id:2493) More detailsListed by Coldwell Banker Executives Realty
- Salt Fowler
- RE/MAX Vernon Salt Fowler
- 250.549.7258
- Contact by Email
-
5705 Heritage Drive Unit# 25 Bella Vista: Okanagan Shuswap Real Estate Listing: MLS®# 10359000
5705 Heritage Drive Unit# 25 Vernon V1H 1B1 $659,000Single Family- Status:
- Active
- MLS® Num:
- 10359000
- Bedrooms:
- 3
- Bathrooms:
- 3
- Floor Area:
- 1,779 sq. ft.165 m2
Discover an exclusive collection of 28 luxury half-duplex townhomes, privately nestled on a tranquil cul-de-sac. Each thoughtfully designed residence combines sophisticated style with everyday convenience, featuring spacious bedrooms, a five-piece primary ensuite, and an open-concept living area that seamlessly extends to large decks or patios. Every home showcases premium finishes, including veined quartz countertops in both the kitchen and bathrooms, durable fibre-cement exterior siding, and sleek stainless steel kitchen appliances. Enjoy the comfort of freestanding soaker tubs, the ambiance of wall-mounted electric fireplaces, and the practicality of a spacious double garage. For added convenience, each home is roughed-in for a residential elevator. (id:2493) More detailsListed by Coldwell Banker Executives Realty
- Salt Fowler
- RE/MAX Vernon Salt Fowler
- 250.549.7258
- Contact by Email
-
4900 Heritage Drive Unit# 102 Bella Vista: Okanagan Shuswap Real Estate Listing: MLS®# 10374538
4900 Heritage Drive Unit# 102 Vernon V1T 9X1 $620,000Single Family- Status:
- Active
- MLS® Num:
- 10374538
- Bedrooms:
- 4
- Bathrooms:
- 4
- Floor Area:
- 2,024 sq. ft.188 m2
Welcome to this bright and spacious 4-bedroom plus den townhome located in the highly sought-after Bella Vista neighbourhood. This home features a modern, open-concept layout that perfectly blends comfort with functional living. The main floor offers an inviting living area centred around a cozy fireplace. The kitchen flows seamlessly into the dining space, creating an ideal environment for hosting family and friends. The upper floor includes a generously sized primary bedroom complete with a private ensuite and walk-in closet. Two additional bright bedrooms and a conveniently located laundry area complete the upper level. The basement is a fantastic bonus space for a Rec room or guest suite. Outside, you’ll find a private patio space perfect for peaceful morning coffee or summer BBQs. You are just steps away from Heritage Park, which offers an off-leash dog area and playground. Enjoy being minutes from the famous Davison Orchards and Planet Bee. The beach and downtown Vernon are just a short trip away, this home truly offers the best of the Okanagan lifestyle. (id:2493) More detailsListed by Royal LePage Kelowna
- Salt Fowler
- RE/MAX Vernon Salt Fowler
- 250.549.7258
- Contact by Email
-
5121 27 Avenue Westmount: Okanagan Shuswap Real Estate Listing: MLS®# 10373505
5121 27 Avenue Vernon V1T 6L2 $610,000Single Family- Status:
- Active
- MLS® Num:
- 10373505
- Bedrooms:
- 3
- Bathrooms:
- 2
- Floor Area:
- 1,742 sq. ft.162 m2
Well-maintained two-storey home with income-generating suite, ideally located within walking distance to amenities. The main floor features an open-concept living, dining, and kitchen area. The cozy living room offers a natural gas fireplace and sliding glass doors leading to the patio. A proper dining space connects to the kitchen with a convenient raised eating bar. The bright kitchen includes stainless steel dishwasher, ample counter space, and plenty of storage. The primary bedroom easily accommodates a king-size bed and offers generous closet space along with in-suite washer and dryer. A second bedroom and a full bathroom with tub/shower complete the main level. Downstairs you’ll find a bright one-bedroom daylight suite with its own open-concept living, dining, and kitchen area. The suite features a spacious living room, full bathroom with tub/shower, and in-suite laundry—an excellent mortgage helper. The private backyard offers access for both the main home and the suite, with attractive fencing, room for a garden, green space, and has a utility shed. RV parking and additional tenant parking are available in the driveway. Newer furnace and AC. Enjoy a prime location just moments from Buy Low Foods, the gym, hockey arena, schools, and other amenities, all within a desirable school catchment. (id:2493) More detailsListed by Coldwell Banker Executives Realty
- Salt Fowler
- RE/MAX Vernon Salt Fowler
- 250.549.7258
- Contact by Email
-
5101 27th Avenue Unit# 15 Westmount: Okanagan Shuswap Real Estate Listing: MLS®# 10374747
5101 27th Avenue Unit# 15 Vernon V1T 6L2 $599,900Single Family- Status:
- Active
- MLS® Num:
- 10374747
- Bedrooms:
- 3
- Bathrooms:
- 3
- Floor Area:
- 1,627 sq. ft.151 m2
Experience comfort, style, and convenience in this beautifully maintained 3 bedroom, 3 bathroom end unit in popular Neighbours. Tucked into a central, private location, this home is ideal for families seeking space and modern living.The upper level features the main living space with a thoughtfully designed kitchen and dining area that opens to a bright and inviting living room. Vaulted ceilings, large windows, and a cozy gas fireplace fill the living room with natural light, creating a warm and welcoming atmosphere. Two spacious bedrooms are located upstairs, including a primary suite complete with a walk-in closet and private ensuite. The lower level offers excellent flexibility with a generous family room, a third bedroom perfect for guests, kids, or a home office, along with a third bathroom and laundry area. The single garage has been temporarily converted into a comfortable man cave but can easily be returned to garage use if desired. Outside, enjoy a park-like, private fenced yard that feels like a true retreat. It is ideal for children, pets, and outdoor entertaining! With low strata fees of only $250 and a community-focused neighborhood, this move-in ready home is within walking distance to schools, parks, shopping & trails. Recent pdates include NEW Furnace & A/C, pex plumbing, HWT, Roof, fresh paint & more! A fantastic opportunity that offers everything your family needs. Don’t miss your chance to make this home yours... Contact us to schedule your private viewing! (id:2493) More detailsListed by Canada Flex Realty Group
- Salt Fowler
- RE/MAX Vernon Salt Fowler
- 250.549.7258
- Contact by Email
-
4800 Heritage Drive Unit# 15 Westmount: Okanagan Shuswap Real Estate Listing: MLS®# 10358613
4800 Heritage Drive Unit# 15 Vernon V1T 7V4 $395,000Single Family- Status:
- Active
- MLS® Num:
- 10358613
- Bedrooms:
- 3
- Bathrooms:
- 2
- Floor Area:
- 1,299 sq. ft.121 m2
Spacious corner unit with a double car garage. RARE find with 3 bedrooms and 2 full bathrooms. Top floor corner unit with a great city view. Walk into a front entrance with front hall closet. Off the entrance you'll find a cozy U shape kitchen with ample storage, a pass through eating bar and space for a kitchen table. Spacious living room with sliding glass doors to the patio with a view. Large primary bedroom with walk through closet and a full ensuite bathroom. Two addition bedrooms and full bathroom. Large laundry room with pantry storage. Double car garage with attached storage. Ample parking in the complex, safe and family oriented. Great space for a family or someone who needs an at home office/hobby space. (id:2493) More detailsListed by Coldwell Banker Executives Realty
- Salt Fowler
- RE/MAX Vernon Salt Fowler
- 250.549.7258
- Contact by Email







