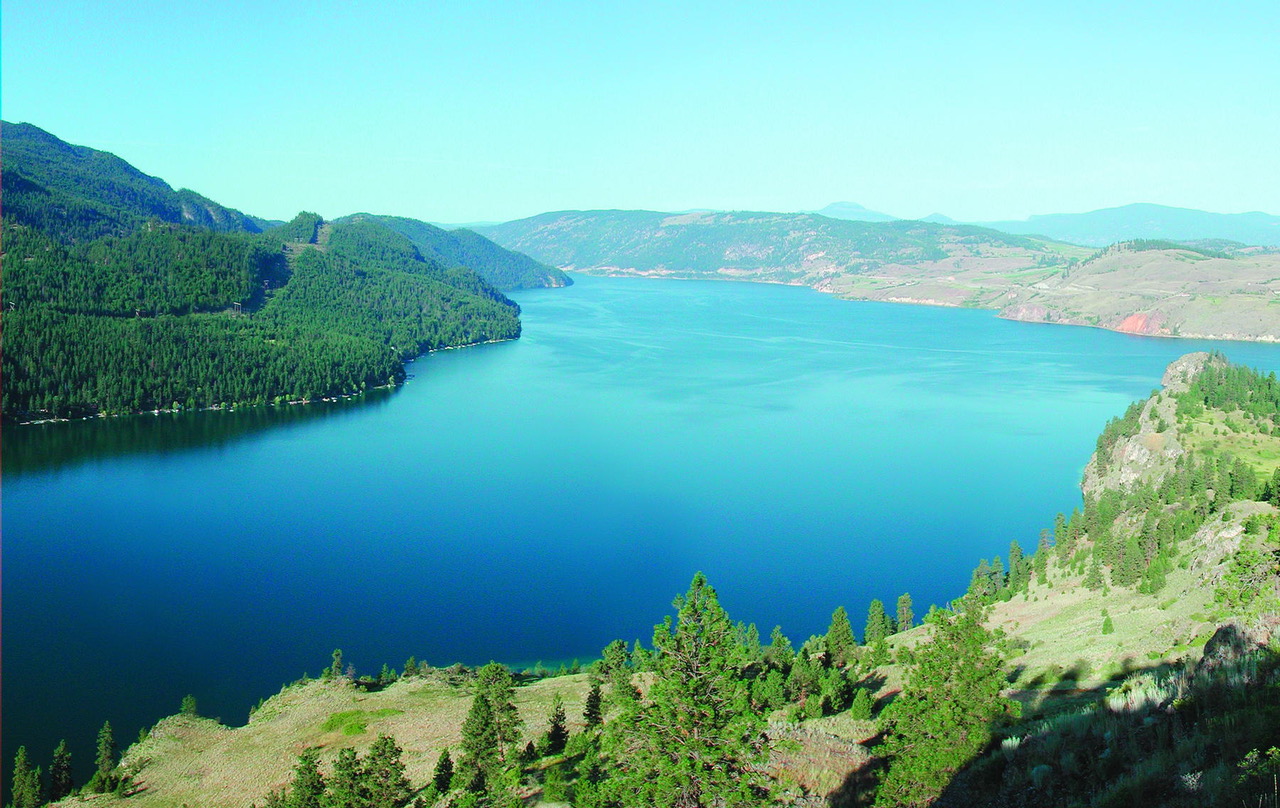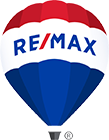Coldstream, BC, Greater Vernon
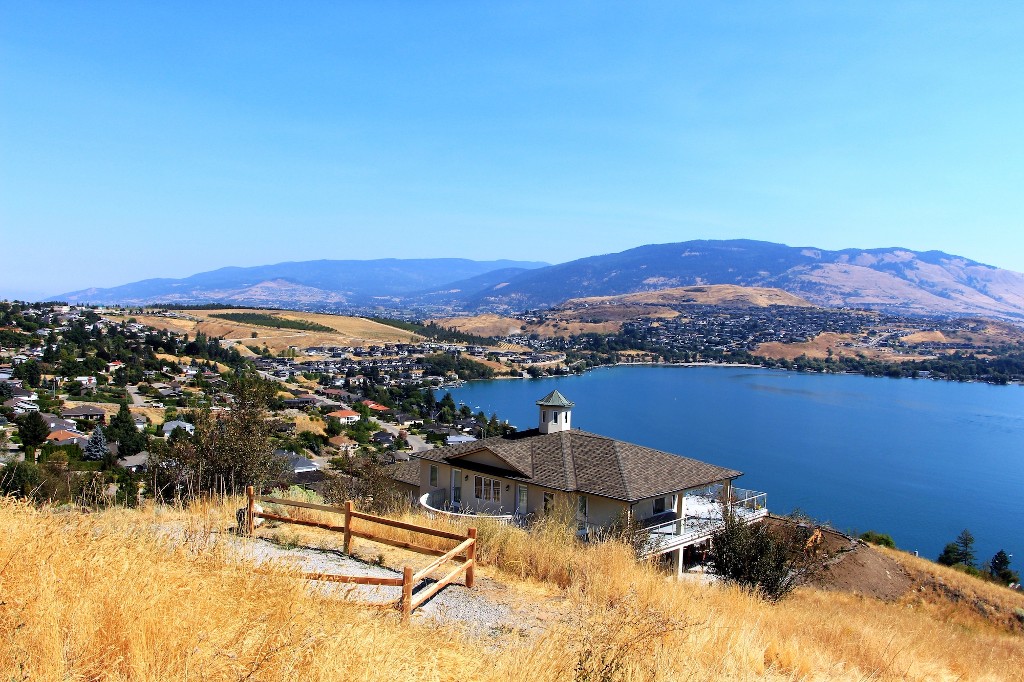
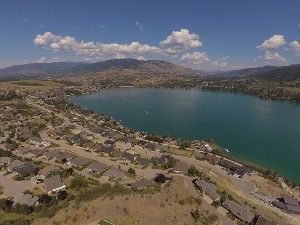
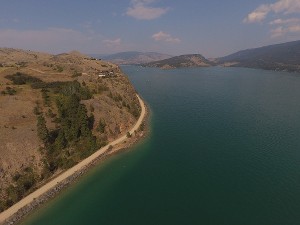
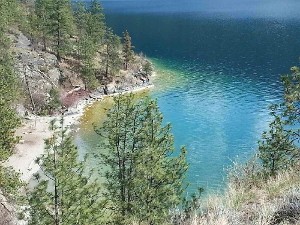
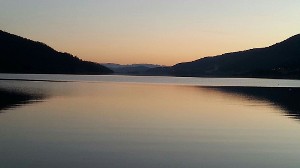
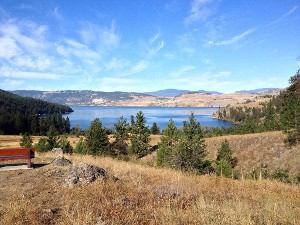
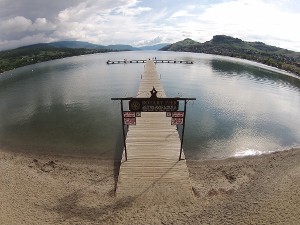
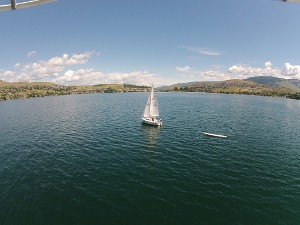
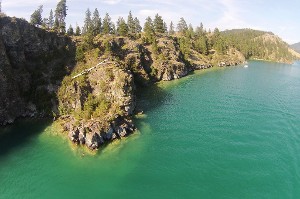
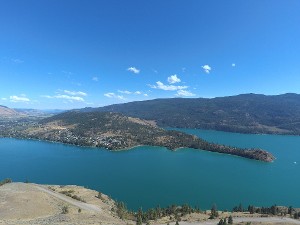
| City area: | Greater Vernon |
| City sub-area: | Coldstream |
| Elementary School: | Coldstream Elementary and Kidston Elementary |
| Secondary School: | Kalamalka Secondary |
Incorporated in 1906, Coldstream was incorporated in 1906 and has a total land area of approximately 67.25 square km. The District is comprised of two neighbourhoods - Coldstream in the west and Lavington in the east, centring around Coldstream Ranch, the earliest land claim in the district.
Middleton Mountain Neighbourhood Video:
Coldstream Real Estate
The real estate market in Coldstream BC consists mainly of single-family homes, both Lakeview and non-Lakeview, plus a number of strata developments. The largest development is the ongoing growth of the Coldstream side of Middleton Mountain, which is situated centrally with the City of Vernon to the North, Coldstream and Kalamalka Lake to the South, and Lavington to the East.
Kalview Neighbourhood Video
Coldstream Amenities
Kalamalka Lake is the highlight of Coldstream, not to mention the rest of Greater Vernon. Kalamalka Lake has been called the lake of many colours because of its beautiful shimmering blue-green waters in the summertime, making the lake a paradise for swimming, fishing and boating.
Coldstream Amenities & Attractions
Kalamalka Lake Provincial Park
Kekuli Bay Provincial Park
Kalamalka Beach
Kalavida Surf Shop
Rail Trail Cafe & Market
Okanagan Rail Trail
Okanagan College
Alexander Beach Pub
Schools
There are three elementary schools in Coldstream, including Coldstream Elementary, Kidston Elementary and Lavington Elementary. There is also a high school, Kalamalka Secondary, and the Kalamalka Campus of Okanagan College.
View MLS® real estate listing for Coldstream, BC. Browse Coldstream Homes, Condos, Townhomes, Building Lots and Acreage.
Find all MLS® Coldstream homes for sale in Vernon BC. New real estate listings are updated as they become available. If you need help with your Vernon home search we are here to help. Please call (250) 549-7928 or email: webinfo@saltfowler.com
-
80 Kestrel Place Unit# 8 Adventure Bay: Okanagan Shuswap Real Estate Listing: MLS®# 10367068
80 Kestrel Place Unit# 8 Vernon V1H 1T6 $4,480,000Single Family- Status:
- Active
- MLS® Num:
- 10367068
- Bedrooms:
- 4
- Bathrooms:
- 4
- Floor Area:
- 3,334 sq. ft.310 m2
The ultimate “Hampton Beach” waterfront Cottage on Okanagan Lake! Step into the ambiance of this waterfront home, masterfully designed for elegance and comfort. Completely rebuilt in 2023, every inch of this residence is crafted for functionality and lake life enjoyment. The great room features beamed wooden ceilings, luxury vinyl flooring, quartz countertops, in-floor heating, and central cooling. The space is filled with fabulous built-ins, including a wet bar which includes a wine fridge, beverage drawer and ice maker. With 3.5 stunning bathrooms and a primary suite boasting automated blinds and a ceiling-hidden TV, luxury is woven into every detail. The home includes three additional bedrooms, one of which features custom bunk beds. The kitchen, equipped with a massive island and Nano windows that open to the patio, seamlessly connects to the many outdoor living areas, including a sunroom, fire bowl area, and summer kitchen. A new custom dock with expanded sitting areas completes this exquisite property. Nestled in an exclusive gated waterfront neighbourhood, shared by only 15 other homeowners, this residence offers privacy and luxury on the water's edge. (id:2493) More detailsListed by RE/MAX Priscilla
- Salt Fowler
- RE/MAX Vernon Salt Fowler
- 250.549.7258
- Contact by Email
-
3111 Agnew Road Bella Vista: Okanagan Shuswap Real Estate Listing: MLS®# 10371266
3111 Agnew Road Vernon V1H 1A1 $4,200,000Agriculture- Status:
- Active
- MLS® Num:
- 10371266
- Bedrooms:
- 1
- Bathrooms:
- 1
- Floor Area:
- 9,491 sq. ft.882 m2
Set on 14.73 acres in Bella Vista, Okanagan, this vineyard property offers exceptional city, valley, mountain, and lake views in a truly unique setting. The property is not currently an operational winery or events facility. When the vineyard was active, it was estimated to contain approximately 17,000 to 18,000 fully irrigated vines, with five grape varieties planted: Gewurztraminer, Pinot Gris, Riesling, and Marechal Foch. Former events building with a permitted capacity of 150 people, 10 ft ceilings on the main floor and basement, and accommodation on the upper level with vaulted 8 ft ceilings. The property underwent substantial renovations between 2006 and 2010, including new siding and roof, decks and stairs, patios, an updated men’s washroom, a kitchen addition, installation of a new wet/dry fire suppression system, and the construction of bedroom suites on the upper level, along with other improvements. Located in the beautiful Okanagan, the property is just minutes from the City of Vernon, offering convenient access to urban amenities while maintaining a private, scenic setting. (id:2493) More detailsListed by Coldwell Banker Executives Realty
- Salt Fowler
- RE/MAX Vernon Salt Fowler
- 250.549.7258
- Contact by Email
-
8836 Stonington Road Adventure Bay: Okanagan Shuswap Real Estate Listing: MLS®# 10356040
8836 Stonington Road Vernon V1H 2K8 $3,597,500Single Family- Status:
- Active
- MLS® Num:
- 10356040
- Bedrooms:
- 4
- Bathrooms:
- 5
- Floor Area:
- 4,638 sq. ft.431 m2
Welcome to this exquisite 2.7-acre estate nestled above Okanagan Lake in one of Vernon’s most sought-after communities. Set behind a solar-powered gate, this private, multi-family–zoned lot blends luxury, comfort, lifestyle, and versatility. Inside, the bright and airy home offers vaulted ceilings, a soaring fireplace, and floor-to-ceiling windows framing 270 degree lake views. The main floor features a gourmet kitchen with Miele appliances, a built-in espresso station, plus a prep kitchen, all flowing seamlessly to the living and dining areas. Step onto the 800+ square foot covered terrace, boasting topless glass railings and power shades for seamless indoor-outdoor living. The main level includes a powder room, office, and a primary suite with a double shower, soaker tub, and laundry. Downstairs, the daylight walkout basement hosts two more lakeview bedrooms with ensuites, a theater with 4K Dolby Atmos, a wet bar, wine cellar, and a games room. All enjoyed with in-floor heating throughout this level. Step outside to the private oasis with a saltwater pool (deck jets, auto cover, LED lighting), Michael Phelps spa, outdoor kitchen, TV, shower, and bathroom. This low maintenance estate with city utilities offers a three bay heated garage (polyaspartic floors), rough-ins for solar, EV charging, and an elevator. Room for a second residence, carriage house, shop, and/or pickleball court. Owners enjoy exclusive access to a private dock, beach, and sports courts—Adventure Bay living at its finest (id:2493) More detailsListed by Sotheby's International Realty Canada
- Salt Fowler
- RE/MAX Vernon Salt Fowler
- 250.549.7258
- Contact by Email
-
7994 Tronson Road Bella Vista: Okanagan Shuswap Real Estate Listing: MLS®# 10373688
7994 Tronson Road Vernon V1H 1C6 $3,195,000Single Family- Status:
- Active
- MLS® Num:
- 10373688
- Bedrooms:
- 5
- Bathrooms:
- 4
- Floor Area:
- 4,740 sq. ft.440 m2
Welcome to your private 0.65-acre waterfront retreat on Okanagan Lake. This gated, multi-level home offers 98 feet of prime lakefront with a private dock and two boat lifts. With 5 bedrooms, 4 bathrooms, and a 2-bay garage, there’s space for family and guests. Car enthusiasts will love the garage with newly epoxy-coated floors and a car hoist. Solid core doors throughout enhance quality and privacy, while the three-level layout maximizes space. The primary suite crowns the top floor with lake views, a walk-in closet, and 3-piece ensuite. Both the main and lower levels feature two bedrooms each, separated by a full bathroom—ideal for family or guests. The bright, open kitchen with breakfast nook flows to a formal dining room for effortless entertaining. An oversized living room with fireplace captures panoramic lake views, while the lower-level family room offers flexible space for media or games. Outside, the fully fenced and irrigated yard is beautifully lit, with lighting controls conveniently located inside—ideal for family life, pets, and entertaining. At the water’s edge, the private dock features 8,000-lb and 6,000-lb lifts. A beachside shed and covered patio create a lakeside retreat. Swim, paddle, or cruise from your backyard. A rare opportunity for space, privacy, and true Okanagan lakefront living. (id:2493) More detailsListed by RE/MAX Priscilla
- Salt Fowler
- RE/MAX Vernon Salt Fowler
- 250.549.7258
- Contact by Email
-
70 Kestrel Place Unit# 2 Adventure Bay: Okanagan Shuswap Real Estate Listing: MLS®# 10368842
70 Kestrel Place Unit# 2 Vernon V1H 1T6 $3,195,000Single Family- Status:
- Active
- MLS® Num:
- 10368842
- Bedrooms:
- 5
- Bathrooms:
- 5
- Floor Area:
- 3,099 sq. ft.288 m2
Set on the shimmering shores of Okanagan Lake, this immaculate 5-bedroom, 4.5-bath home defines Luxury Lakeside Living. Tucked within a private gated community, this designer-inspired residence captures the perfect balance of sophistication and ease. Every space reflects thoughtful collaboration between the homeowner and designer—resulting in a home where modern style meets effortless lakefront comfort. The gourmet kitchen is a chef’s dream with quartz countertops, stainless appliances, a beautiful butler’s pantry, and abundant storage. Expansive windows span the entire main floor, framing panoramic lake views from the dining, kitchen, and living areas. Built-in cabinetry and soft neutral tones enhance the home’s light and airy design. The primary suite is a serene retreat overlooking the lake, complete with a spa-inspired ensuite featuring a double vanity, glass shower, and soaker tub, plus a custom walk-in closet. Outside, enjoy a lakeside setting designed for entertaining. Built-in LED lighting accents the exterior and dock, creating a stunning nighttime ambiance. The new synthetic plank dock includes both boat and Seadoo lifts—ready for your Okanagan Lake lifestyle. Residents also enjoy a community beach, common dock, and convenient waterfront washrooms, enhancing the exclusive lakefront experience. (id:2493) More detailsListed by RE/MAX Priscilla
- Salt Fowler
- RE/MAX Vernon Salt Fowler
- 250.549.7258
- Contact by Email
-
7448 Old Stamp Mill Road Bella Vista: Okanagan Shuswap Real Estate Listing: MLS®# 10342545
7448 Old Stamp Mill Road Vernon V1H 1C3 $2,999,000Single Family- Status:
- Active
- MLS® Num:
- 10342545
- Bedrooms:
- 3
- Bathrooms:
- 4
- Floor Area:
- 3,742 sq. ft.348 m2
Dreaming how you can have that ultimate Okanagan Lakefront lifestyle? This property makes it happen! The 2 bedroom suite in the walk-out lower level can be a desirable rental and will avoid the BC speculation and vacancy tax if the main home is your vacation retreat. Or make this a family group purchase and share the space! There is a super family room that divides or connects the two living spaces - perfect for shared gatherings! Follow the sun or shade on the generous decks and patios, complete with hot tub and outside bar area. Lawns flow to the 95f ft of level, sandy, swimmable waterfront! Excellent dock with solar powered boat lift. Privacy gates open to double driveway, generous level parking and the double garage. BONUS - the potential to subdivide the upper portion of the lot or build a carriage home! Impeccably maintained, this home has walls of windows on both levels to maximize that spectacular south-facing lake view! The level entry main offers 2 bedrooms, office, 2 1/2 ; baths, laundry, updated oak kitchen with center island, newer appliances and Dekton counters. The living and dining areas are separated by see-thru fireplace. The walk-out lower level offers the connecting family room plus mega storage and a bath with convenient access to the outdoors and lake! The suite enjoys a private entrance, full kitchen, laundry and 2 bedrooms! Bring your family and feel the dream! (id:2493) More detailsListed by RE/MAX Priscilla
- Salt Fowler
- RE/MAX Vernon Salt Fowler
- 250.549.7258
- Contact by Email
-
7302 Old Stamp Mill Road Bella Vista: Okanagan Shuswap Real Estate Listing: MLS®# 10359418
7302 Old Stamp Mill Road Vernon V1H 1N2 $2,400,000Single Family- Status:
- Active
- MLS® Num:
- 10359418
- Bedrooms:
- 3
- Bathrooms:
- 4
- Floor Area:
- 3,299 sq. ft.306 m2
Experience Okanagan lakeside living in this exquisite custom timber frame chalet with European-inspired craftsmanship located on bare land strata. Striking exposed beams, intricate metal art accents, and 2 carved wood doors create a warm, timeless atmosphere. A private walkway leads to a newly constructed large, shared dock with boat moorage, perfect for summer adventures, water sports, or sunset cruises with friends and family. Inside, hardwood and tile floors flow throughout for durability and style. The chef’s kitchen is a showpiece with stainless steel counters, a granite peninsula, and a powered walk-in pantry that keeps appliances neatly tucked away. Laundry is conveniently located off the kitchen with extra storage. The top-floor primary suite is a true sanctuary with panoramic lake views, private deck, walk-in closet, spa-inspired ensuite, and enough room for a generous sitting area. The second bedroom below offers spacious accommodations and its own private ensuite ideal for family or guests. The walk-out lower-level features a private entry; excellent potential for a self-contained studio suite or an additional bedroom. Outside, ample parking for up to 6 vehicles via garage, two carports, and driveway parking. Three storage sheds, and abundant space for lake toys makes lakeside living effortless. 10 mins to city center and steps to Kin Beach, this is a rare property combining artisan detail, exceptional design, and the true Okanagan lifestyle in a coveted location. (id:2493) More detailsListed by RE/MAX Priscilla
- Salt Fowler
- RE/MAX Vernon Salt Fowler
- 250.549.7258
- Contact by Email
-
3803 32 Avenue Alexis Park: Okanagan Shuswap Real Estate Listing: MLS®# 10373002
3803 32 Avenue Vernon V1T 2N2 $2,200,000Multi-family- Status:
- Active
- MLS® Num:
- 10373002
Rare large-scale multi-family development opportunity in the heart of Alexis Park, Vernon. This prime, flat site supports a 125-unit purpose-built rental project and offers one of the lowest cost-per-door opportunities in the Okanagan at under $20,000 per unit. Zoned and ideally suited for 6-storey wood-frame construction, this is one of the most efficient and financeable building forms in today’s market. The property includes two existing income-producing buildings (5-plex and 6-plex) generating approximately $100,000 annually, helping offset holding costs while advancing planning, approvals, or financing. Centrally located on 32nd Avenue, the site is steps from public transit, shopping, and daily amenities, supporting strong long-term rental demand. The large, level lot allows for efficient site planning, underground parking, and streamlined construction. The property is well-positioned for CMHC’s MLI Select program, offering the potential for high-ratio financing, amortizations up to 50 years, and below-market interest rates, significantly improving project feasibility. A forward-sale option is also available, allowing buyers to acquire a fully built, leased, and management up to completion, reducing construction and lease-up risk. A rare opportunity to secure a Tier-1 multi-family site with strong interim income and flexible execution options. (id:2493) More detailsListed by Vantage West Realty Inc.
- Salt Fowler
- RE/MAX Vernon Salt Fowler
- 250.549.7258
- Contact by Email
-
7305 Old Stamp Mill Road Bella Vista: Okanagan Shuswap Real Estate Listing: MLS®# 10367186
7305 Old Stamp Mill Road Vernon V1H 1N2 $2,149,500Single Family- Status:
- Active
- MLS® Num:
- 10367186
- Bedrooms:
- 4
- Bathrooms:
- 4
- Floor Area:
- 2,793 sq. ft.259 m2
Stunning contemporary home on Okanagan Lake! Architecturally designed by MQN and built by Richbuilt Homes, this 4 bedroom, 3.5 bath home has quality finishings from top to bottom. An elevator provides easy access to all 4 levels, including a spacious rooftop patio with an outdoor kitchen, hot tub and gorgeous views of the lake. Inside, the home is bright and open, with tall windows for an abundance of natural light and enjoyment of the views. The property features private boat lift, shared water frontage and dock with the adjacent property. Double garage. Extensive retaining systems and landscaping. (id:2493) More detailsListed by RE/MAX Vernon
- Salt Fowler
- RE/MAX Vernon Salt Fowler
- 250.549.7258
- Contact by Email
-
7091 Jasper Drive Bella Vista: Okanagan Shuswap Real Estate Listing: MLS®# 10367690
7091 Jasper Drive Vernon V1H 2J3 $1,924,900Single Family- Status:
- Active
- MLS® Num:
- 10367690
- Bedrooms:
- 5
- Bathrooms:
- 4
- Floor Area:
- 3,719 sq. ft.346 m2
Welcome to a true masterpiece! Situated above the shores of Okanagan Lake in sought-after Lakeridge Estates, this 3700sq/ft, 5 bed Heartwood Homes crafted Rancher w/ walkout basement is sure to please those looking for luxury, practicality, & maintenance-free living. Stepping through 9’ tall double door entrance, you’ll immediately notice extraordinary attention to detail. From the elevated living room ceiling w/ beam detail to the sleek tiled fireplace surround; hand-selected quartz kitchen countertops w/ extra-deep edge; tiling perfection throughout the spa-like ensuite; epoxy finished garage floors; stamped concrete on spacious upper deck; even round handcrafted cabinetry in walk-in closet! It’s not only QUALITY that draws one to this lovely property, it’s also DESIGN, emphasizing easy flow from one living space to the next. Whether entertaining in the welcoming living room, preparing & enjoying meals in the kitchen w/ convenient butler’s pantry & dining room w/ floor-to-ceiling windows, or stepping out through double glass patio doors incorporating your huge covered deck area into the living space, where you can take in scenic lake &valley views. And finally, w/ a large 3 car garage for toy and car storage; EV power; a legal self-contained one-bedroom suite; extra RV parking w/ sewer, water & power; low-maintenance, easy-access yard; & tons of parking space, its all here. Looking for a high-quality, well-appointed, easy living home, this is one for you! (id:2493) More detailsListed by Royal LePage Downtown Realty
- Salt Fowler
- RE/MAX Vernon Salt Fowler
- 250.549.7258
- Contact by Email
-
104 Silversage Lookout Court Bella Vista: Okanagan Shuswap Real Estate Listing: MLS®# 10340956
104 Silversage Lookout Court Vernon V1H 2J2 $1,920,000Single Family- Status:
- Active
- MLS® Num:
- 10340956
- Bedrooms:
- 4
- Bathrooms:
- 4
- Floor Area:
- 3,499 sq. ft.325 m2
Welcome to WATERMARK, the premier gated neighborhood in THE RISE Community. The sleek, sophisticated design of this home leaves all the focus on the uninterrupted views over Okanagan Lake deep to the south and the lights of the City of Vernon to the east! From the full-length upper deck or the covered patio, watch the sailing regattas at the Yacht Club across the lake, the deer on the hills, the eagles above or the glorious sunsets! The owner’s choice of hardwood, polished concrete floors, Ceramastone tile & ‘Hanstone’ quartz are beautifully crafted by Heartwood Homes and compliment the natural setting & views! The main level ‘great room’ centers around the sleek kitchen with floor/ceiling cabinets plus a ‘back kitchen’ for prep work! There is an impressive entertaining island that easily seats four. A floor to ceiling gas fireplace defines the sitting area. The primary bedroom offers a custom walk-in closet, ensuite with walk-in shower, heated floors & endless lake view! Second bedroom also offers a walk-in closet & full ensuite–perfect for a parent! The walk-out lower offers two lakeview bedrooms, full bath, family room with wet bar, office/den & bonus room. Check out the triple garage w/ room for 3 vehicles plus toys! Everything is designed for low maintenance including this .28-acre lot, artfully landscaped w/ rockeries that blend into the preserved natural setting. And just 2 mins up the road awaits the spectacular RISE Golf Course and The Edge dining experience. (id:2493) More detailsListed by RE/MAX Priscilla
- Salt Fowler
- RE/MAX Vernon Salt Fowler
- 250.549.7258
- Contact by Email
-
476 Silversage Place Bella Vista: Okanagan Shuswap Real Estate Listing: MLS®# 10375168
476 Silversage Place Vernon V1H 2J2 $1,749,000Single Family- Status:
- Active
- MLS® Num:
- 10375168
- Bedrooms:
- 5
- Bathrooms:
- 4
- Floor Area:
- 4,168 sq. ft.387 m2
Situated in Vernon's highly desirable Bella Vista neighbourhood, 476 Silversage Pl. is a beautiful, Tuscan inspired rancher with walk-out basement. The property features expansive lake & city views unobstructed from the moment you step inside. Within the peaceful & prestigious community of The Rise, golf, parks, hiking are all at your fingertips & beaches, schools, shopping, eateries and city amenities only a short drive away. Main floor features the primary suite, guest bedroom & vast, open common spaces with the kitchen, dining & great room promoting comfortable, efficient living perfect for families & entertaining. Layout and sight-lines oriented towards the unobstructed lake/city views and anchored with over 510sf of wrap-around balcony space. Oversized rec room, 3 bedrooms, wet-bar & fully equipped home cinema on lower level. This walk-out basement is perfect for growing families & guests, allowing enough space & amenities to make hosting and raising a family pleasant and exciting. Vast, fully useable yard provides space for future pool and plenty of yard still for enjoying Okanagan summers in the outdoors. Solid built homes with this level of detail and consideration are seldom seen or built today. As you enter the two-storey foyer through the entry courtyard adorned overhead with grandiose tile roof & pergola, this home takes you on an elegant journey. Let yourself be at peace in this spacious, family home in one of Vernon's most sought-after locations. (id:2493) More detailsListed by RE/MAX Kelowna
- Salt Fowler
- RE/MAX Vernon Salt Fowler
- 250.549.7258
- Contact by Email
-
OPEN HOUSE: 108 Vineyard Way Bella Vista: Okanagan Shuswap Real Estate Listing: MLS®# 10367349
108 Vineyard Way Vernon V1H 1Z7 OPEN HOUSE: Feb 15, 202611:00 AM - 01:00 PM PSTOpen House on Sunday, February 15, 2026 11:00AM - 1:00PM$1,695,000Single Family- Status:
- Active
- MLS® Num:
- 10367349
- Bedrooms:
- 3
- Bathrooms:
- 5
- Floor Area:
- 4,146 sq. ft.385 m2
Experience resort-style living in the hills of THE RISE. Designed for luxurious living and effortless entertaining, this custom built masterpiece offers PANORAMIC LAKE VIEWS, THREE PRIMARY SUITES, A CINEMA-STYLE THEATRE, A TEMPERATURE-CONTROLLED WINE CELLAR, and COUNTLESS HIGH-END FINISHES throughout. The open-concept main living area features a chef-inspired kitchen with gas stove, double ovens, and custom cabinetry - seamlessly flowing into a bright living space framed by nano doors that open fully to the expansive patio, surrounded by endless views. Also on the main floor, one of the 3 primary suites offers ideal privacy, while the elegant office - complete with coffered ceilings, French doors, and its own patio -could easily serve as a 4th bedroom. The lower level is an entertainer’s dream. Host movie nights or the big game in your PRIVATE CINEMA FEATURING 138"" SCREEN & 3D 4K PROJECTOR, then gather at the ARTISAN BAR and WINE CELLAR. Guests can unwind by the cozy fireplace and wake up to the floor-to-ceiling views. Additional highlights include a Control4 smart home system, geothermal heating, and a double garage with built-in cabinetry & workbench. Perfectly positioned within The Rise Resort community, home of the 18-HOLE CHAMPIONSHIP GOLF COURSE, this home offers EASY ACCESS TO MULTIPLE LAKES AND SKI DESTINATIONS, including the world-class Silver Star Mountain Resort - making it a true four-season retreat for those who love the slopes and the lake. (id:2493) More detailsListed by eXp Realty (Kelowna)
- Salt Fowler
- RE/MAX Vernon Salt Fowler
- 250.549.7258
- Contact by Email
-
8828 Oxford Road Adventure Bay: Okanagan Shuswap Real Estate Listing: MLS®# 10366282
8828 Oxford Road Vernon V1H 2K8 $1,490,000Single Family- Status:
- Active
- MLS® Num:
- 10366282
- Bedrooms:
- 3
- Bathrooms:
- 4
- Floor Area:
- 3,265 sq. ft.303 m2
Brand new Highridge show home situated in the coveted Adventure Bay Community. Experience the difference that quality makes... Wonderful open concept living with a modern style kitchen area, large island, stainless steel appliances, engineered hardwood floors and lots of natural day light. This Beautiful 4 bedroom + Den Home Has panoramic views of Okanagan Lake that will take your breath away. Luxurious master suite with heated floors, custom tile shower, generous size walk-in closet. Perfect blend of modern comfort and natural beauty and only minutes away from Biking & Walking trails also Lake access for Adventure Bay community. (id:2493) More detailsListed by 3 Percent Realty Inc.
- Salt Fowler
- RE/MAX Vernon Salt Fowler
- 250.549.7258
- Contact by Email
-
9196 Tronson Road Unit# 29 Adventure Bay: Okanagan Shuswap Real Estate Listing: MLS®# 10370775
9196 Tronson Road Unit# 29 Vernon V1H 1E8 $1,395,000Single Family- Status:
- Active
- MLS® Num:
- 10370775
- Bedrooms:
- 5
- Bathrooms:
- 4
- Floor Area:
- 3,906 sq. ft.363 m2
Gorgeous views and spectacular home in secluded Phoenix Estates in Adventure Bay. Built by award-winning Allegria Homes in 2019 this home a perfectly positioned walk-out rancher of almost 4000 sq ft of luxury on a pie-shaped .045 acre lot with 5 bedrooms. This home has everything done right - starting with an ICF foundation, upgraded insulation, upgraded and super-efficient HVAC and triple paned European doors and windows. 11' ceilings on the main floor and 10' ceilings in the basement. Unique walnut veneer cabinetry, quartz counter tops, butler's pantry with a sink, gas cook top and a double fridge in the kitchen. Heated floors in the bathrooms with exquisite tile work. Even Fido gets their own dog shower in the laundry room with a 1 year old washer/dryer set! Downstairs the surprises continue - a 6 year old Beachcomber hot tub, an outdoor theatre, firepit and a professional gym and workshop/storage. A triple garage, roughed in EV charger, RV parking and oversized driveway give luxury even to your vehicles! And, living in Phoenix Estates you have access to the waterfront of Lakeview Estates Community Association for a mere $150 a year. Beachfront, washrooms, boat dock and swim platform. See extensive list of home features in supplements (id:2493) More detailsListed by Coldwell Banker Executives Realty
- Salt Fowler
- RE/MAX Vernon Salt Fowler
- 250.549.7258
- Contact by Email
-
7501 Kennedy Lane Bella Vista: Okanagan Shuswap Real Estate Listing: MLS®# 10374454
7501 Kennedy Lane Vernon V1H 1C4 $1,379,000Vacant Land- Status:
- Active
- MLS® Num:
- 10374454
One of a kind Level Lakeshore building lot at the end of a private Lane . City services are to the lot line . Ideal lot for rancher style home with daylight basement. New property zoning MUS will allow for Multi Unit Housing including Short term Rental Accommodation. Property has been Surveyed . Wonderful lot for a family owned Tri -Plex. Property faces the lake with ideal Southern exposure (id:2493) More detailsListed by Coldwell Banker Executives Realty
- Salt Fowler
- RE/MAX Vernon Salt Fowler
- 250.549.7258
- Contact by Email
-
7501 Kennedy Lane Bella Vista: Okanagan Shuswap Real Estate Listing: MLS®# 10374794
7501 Kennedy Lane Vernon V1H 1C4 $1,379,000Hospitality- Status:
- Active
- MLS® Num:
- 10374794
One of a kind Level Lakeshore building lot at the end of a private Lane . City services are to the lot line . Ideal lot for rancher style home with daylight basement. New property zoning MUS will allow for Multi Unit Housing including Short term Rental Accommodation. Property has been Surveyed . Wonderful lot for a family owned Tri -Plex. Property faces the lake with ideal Southern exposure (id:2493) More detailsListed by Coldwell Banker Executives Realty
- Salt Fowler
- RE/MAX Vernon Salt Fowler
- 250.549.7258
- Contact by Email
-
8844 Hampshire Crescent Adventure Bay: Okanagan Shuswap Real Estate Listing: MLS®# 10374469
8844 Hampshire Crescent Vernon V1H 2K9 $1,349,000Single Family- Status:
- Active
- MLS® Num:
- 10374469
- Bedrooms:
- 3
- Bathrooms:
- 4
- Floor Area:
- 3,756 sq. ft.349 m2
Unobstructed views. Architectural design. Elevated Okanagan living. This architect-designed residence showcases exceptional open-concept living, dining, and kitchen spaces, all oriented to capture sweeping, unobstructed panoramic views of Okanagan Lake, including the sparkling evening lights of Sparkling Hill. Expansive windows and a generous viewing sundeck create seamless indoor-outdoor living, ideal for entertaining or quiet relaxation above the lake. Offering approximately 3,900 sq.ft., this impressive home features 3 primary-style bedrooms plus a den and 3.5 bathrooms. In-floor heating and surround sound wiring enhance comfort and modern functionality. The private second-level primary retreat delivers a luxurious escape with a spa-inspired ensuite and walk-in closet. The fully finished walk-out basement provides a large media room and two additional primary-style suites, ideal for guests or multi-generational living, with direct patio access and continued lake views. For a private viewing, call RE/MAX Vernon Salt Fowler today at 250-549-7258 and “Just Add Salt”! More detailsListed by RE/MAX Vernon Salt Fowler- Salt Fowler
- RE/MAX Vernon Salt Fowler
- 250.549.7258
- Contact by Email
-
304 Cordon Place Bella Vista: Okanagan Shuswap Real Estate Listing: MLS®# 10360390
304 Cordon Place Vernon V1A 1Z9 $1,339,000Single Family- Status:
- Active
- MLS® Num:
- 10360390
- Bedrooms:
- 3
- Bathrooms:
- 4
- Floor Area:
- 3,912 sq. ft.363 m2
Selling $129,000 Below Assessed Value!! Beautiful Tuscan-Style Architecture with postcard views of Okanagan Lake and numerous upgrades! This captivating 3 Bedroom + Den (potential 4th Bedroom), 4 bath walkout Rancher features over 3900sq/ft of luxurious geothermal heated and cooled space. Upon entry to the courtyard through the new $10,000 custom doors you have direct access to both the office and the impressive great room. Greeting you on entry is a floor to ceiling stone finished fireplace, 18' ceilings, hardwood floors, and a wall of windows overlooking the lake! This open floor plan includes a gourmet kitchen and scullery with granite counters, pantry and stainless steel appliances. The massive partially covered deck runs the length of the house and is accessed through multiple French Doors off the dining, living, and primary bedroom. Main floor has direct access to the heated garage with poly-aspartic flooring. Moving downstairs we have new carpets throughout that lead to the rec room with stone fireplace and bar, wine room, and the massive newly built media room. Outside the French doors is your new hot tub and newly landscaped no-maintenance yard. The location of this stunning home is ideal, only 4 minutes to the world-class ""The Rise"" golf course & 13 minutes to downtown Vernon. (id:2493) More detailsListed by Oakwyn Realty Okanagan
- Salt Fowler
- RE/MAX Vernon Salt Fowler
- 250.549.7258
- Contact by Email
-
133 Goldclaim Road Adventure Bay: Okanagan Shuswap Real Estate Listing: MLS®# 10374828
133 Goldclaim Road Vernon V1H 1H2 $1,299,999Single Family- Status:
- Active
- MLS® Num:
- 10374828
- Bedrooms:
- 5
- Bathrooms:
- 3
- Floor Area:
- 3,373 sq. ft.313 m2
Lake Views, Privacy, and Beach Access with Boat Launch - welcome to your Okanagan retreat! This 0.39 acre corner lot is perched above the trees with a stunning west facing view overlooking Okanagan Lake and 360 degrees of surrounding natural landscape, offering a unique private setting that provides the perfect quiet get away for taking in lake views and sunsets. The turn key, newly fully renovated 5 bedroom home comes with high end finishings and upgrades: all new stainless steel appliances, new washer and dryer, new custom built gourmet kitchen complete with new cabinets, massive island, granite counters, new tile backsplash, new hardwood flooring, new doors, all new windows and light fixtures throughout the home, open concept living space, gorgeous new master bathroom, new tile fireplace, freshly painted walls, doors and trim throughout, and so much more! Enjoy spa amenities with the hot yoga room, sauna, and outdoor hot tub! Lots of room for all the toys - boat, RV, and ample parking. RV hook up available complete with 30 amps and water. New roof in 2019. Mature landscaping with low maintenance yard. Access to the Canadian Lakeview Estates private beach (500 feet of lakefront) is available, with boat launch, 2 wharfs, picnic area, and restrooms ($100 per year amenity fee). Welcome home to your perfect Okanagan retreat where you will feel on vacation all year round. (id:2493) More detailsListed by The Agency Kelowna
- Salt Fowler
- RE/MAX Vernon Salt Fowler
- 250.549.7258
- Contact by Email







