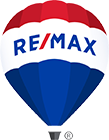Hub, The
3409 28 Avenue, Vernon, BC V1T 0B3
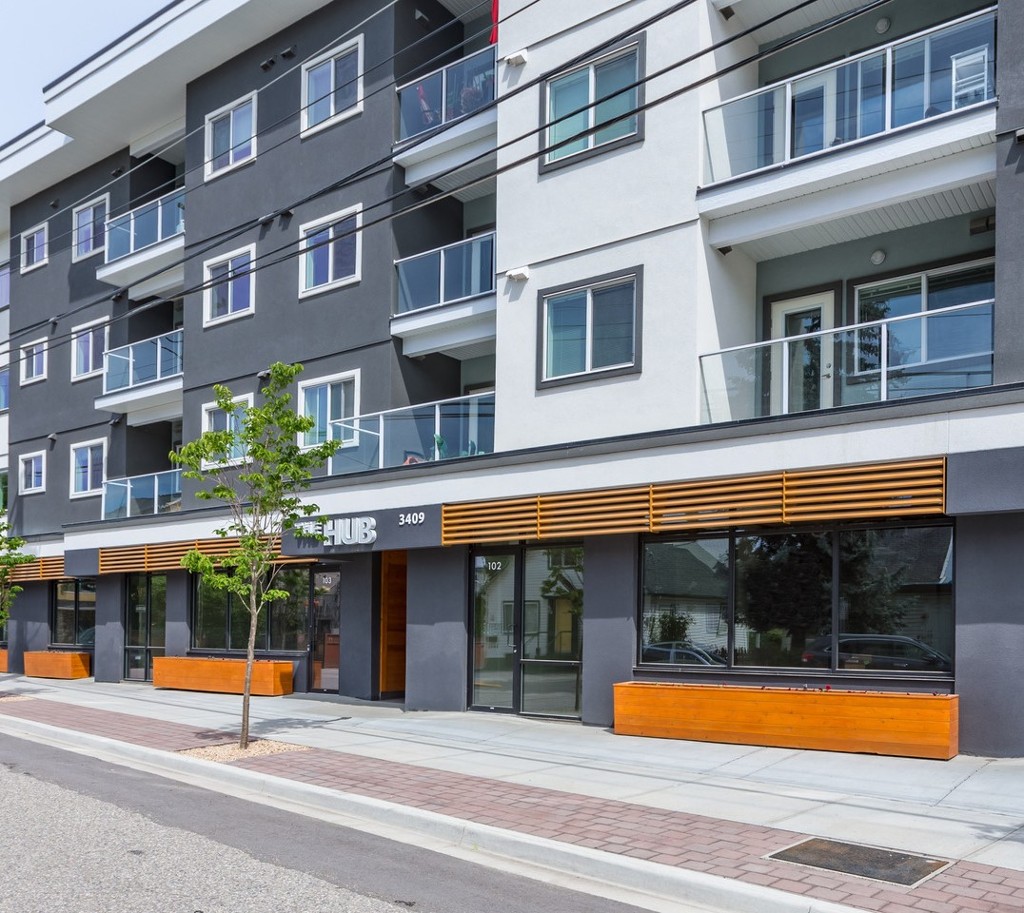
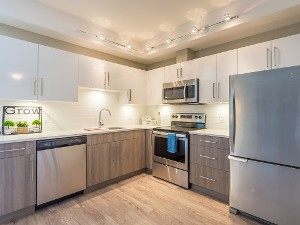
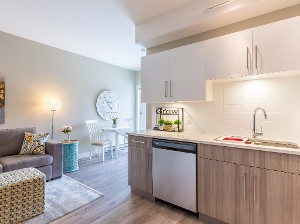
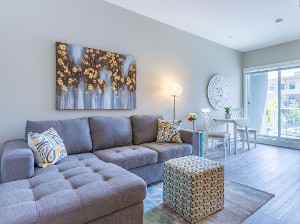
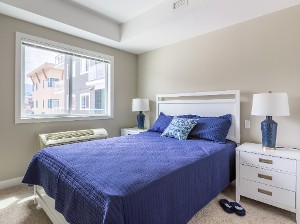
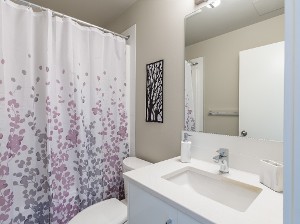
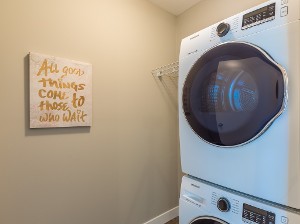
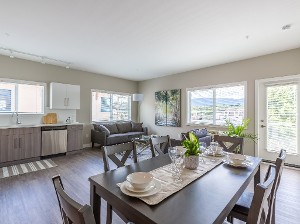
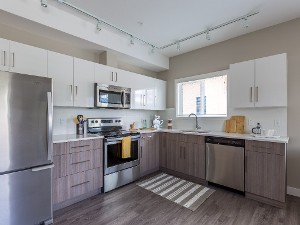
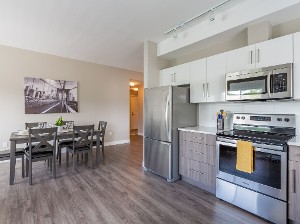
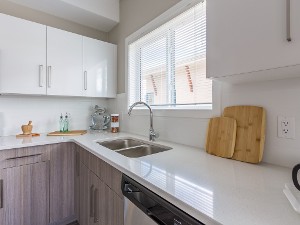
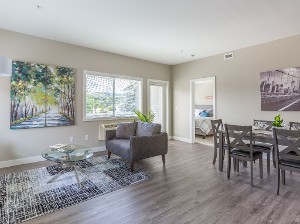
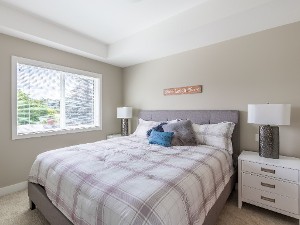
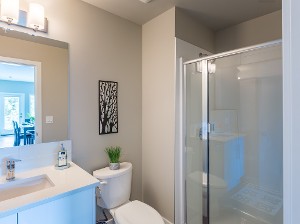
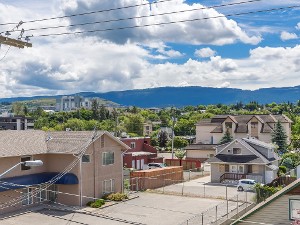
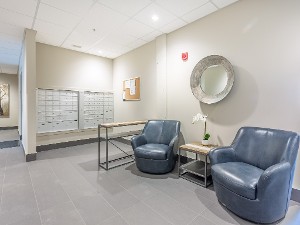
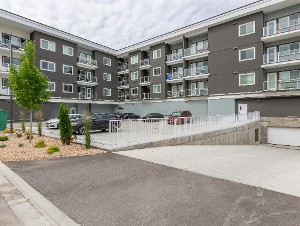
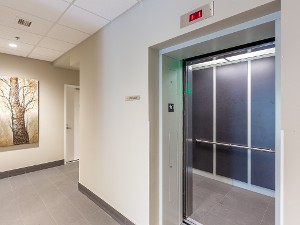
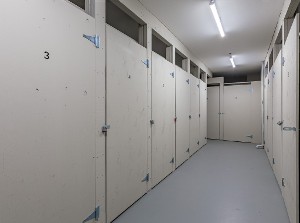
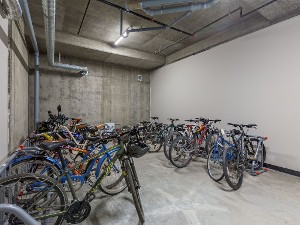
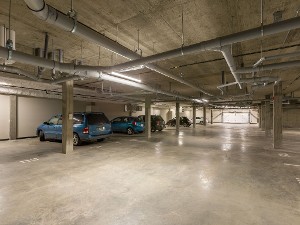
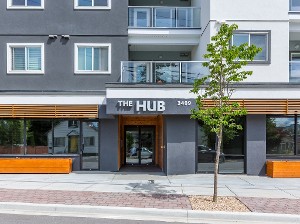
| Area: | Vernon Downtown |
| Building type: | Apartment |
| Year Built: | 2019 |
| Number of Units: | 57 |
| Number of Floors: | 4 |
| Pets: | Pet restrictions are 2 animals which cannot exceed 30 pounds and no vicious breeds |
| Parking: | Underground |
| Storage: | One locker |
| Other: | Bike Storage |
From 344 - 987 square feet, ranging from efficient studio apartments to spacious two-bedroom units, the Hub boasts a bright and spacious layout ideal for those searching for their first home without sacrificing proximity to culture and nightlife. Featuring open-concept kitchens complete with Quartz countertops, stainless steel appliances, and hand-laid subway tile backsplash.
All units have a covered balcony and bedrooms are generous in size. Each full bathroom is outfitted with a tub/shower combination, white melamine vanity, and quartz countertops. A separate laundry area completes each fabulous unit. Amenities include personally encoded key fobs, secured underground parking, individual storage lockers on each floor, a secure underground parking space, and ample visitor parking.
Exterior Features:
- Centrally located commercial space within “The Hub” complex.
- Walking distance to shops, boutiques, restaurants, cafés, parks, and more.
- Craftsman style architectural stucco exterior.
- 15-year modified bitumen torch-on roof.
- Energy-efficient Low E vinyl clad windows with screen included.
- Acoustically engineered walls for minimal sound transfer.
- One secure underground parking space assigned to the unit and ample visitor parking.
Interior Features:
- Sleek and thoughtful open-concept layouts with 10 distinct floor plans.
- Low maintenance and durable Aspen Peak Arvada Vinyl Plank flooring.
- Stain-resistant “Silver Lining” nylon parking in bedrooms.
- 9-foot ceilings and large picture windows with blinds.
- Contemporary kitchen with Luxe Quartz countertops, under mount sink, stainless steel appliances, and hand-laid white subway tile backsplash.
- Spacious bathrooms with white melamine vanity, quartz countertops, designer lighting, and Riobel fixtures.
Amenities:
- Personally encoded key fobs.
- Secure underground parking space.
- Abundant visitor parking space.
- Individual parking spaces on each floor.









